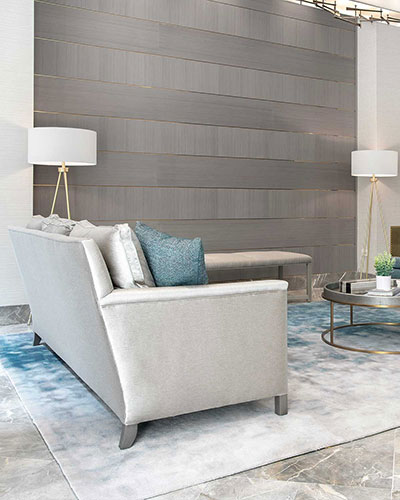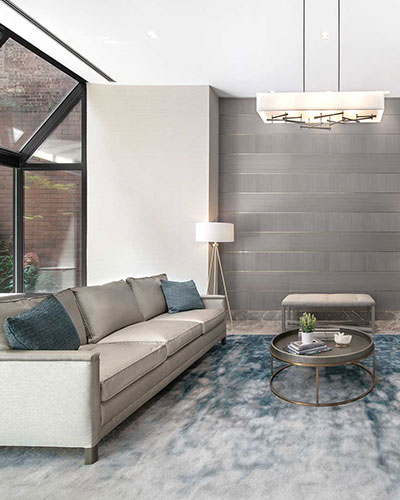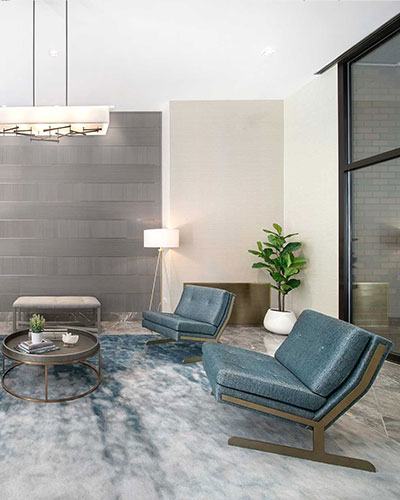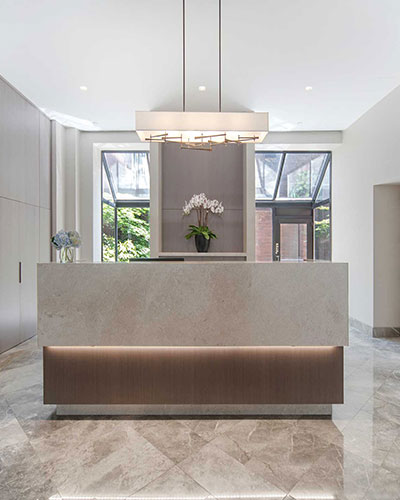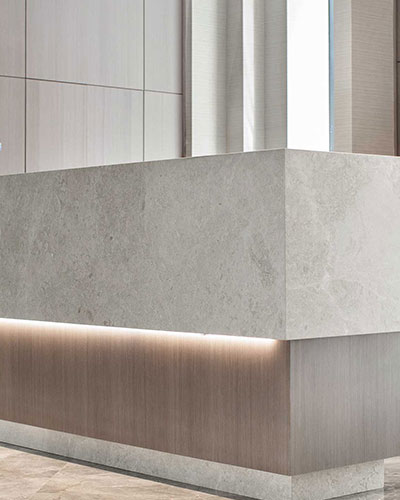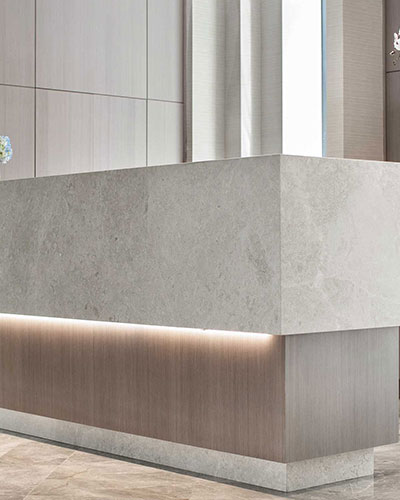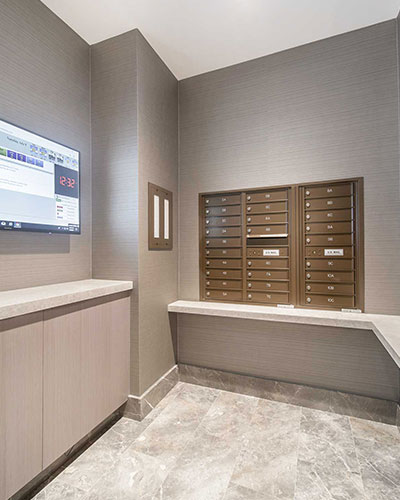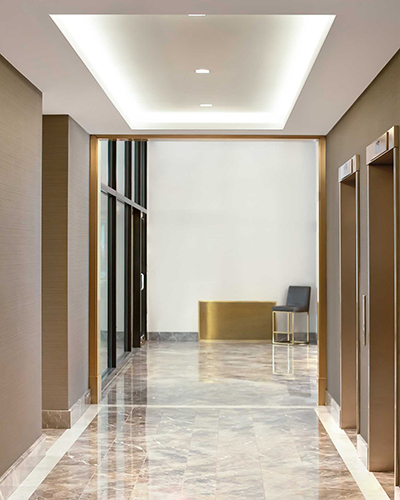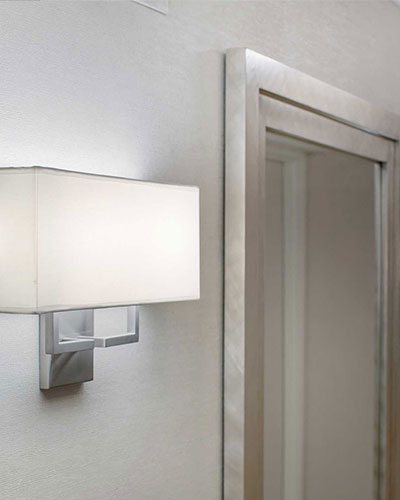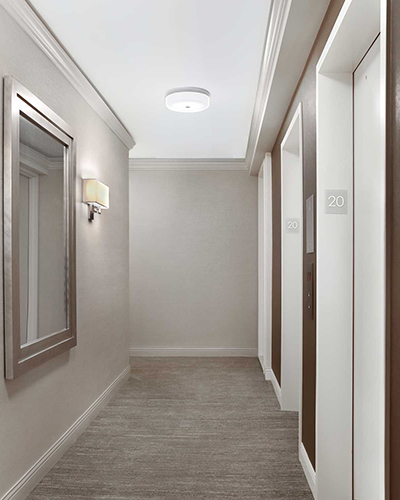Project Description
To transform this original eighties-inspired lobby design, we needed to perform a complete tear-out and start with a clean slate. We created a neutral color palette of warm grays and taupe and included accents of brighter color.
The finished redesign of this lobby included:
- All new flooring
- New feature walls
- New architectural lighting
- New custom furnishings and finishes
- Completely redesigned ceiling
- Created a new package closet
- Redesigned the mailroom to be both ADA compliant and attractive
We preserved some of the brass portals and cladding at the elevator landing to offset and warm some of the gray tones. Many of the items we used in this lobby upgrade were custom designed in-house. This included:
- The stone concierge desk
- The watercolor rug
- The beautiful new wood-grain feature wall
Our custom designed feature wall behind the reception desk provides shelving tailored strategically to be higher than the desk in order to show off the fresh flowers that are a central aspect of this building’s lobby décor program.
The ALine team created an elegant new redesign of the lobby space with improved form and function that is lighter, brighter, and appears much larger.


