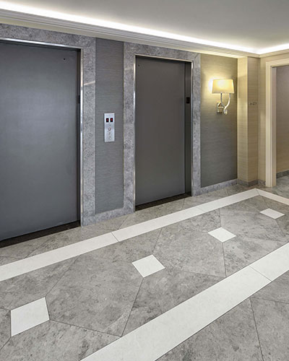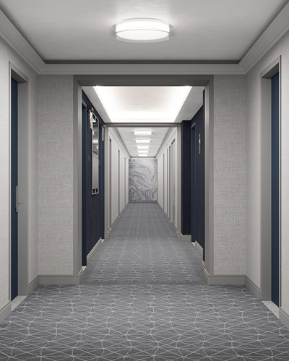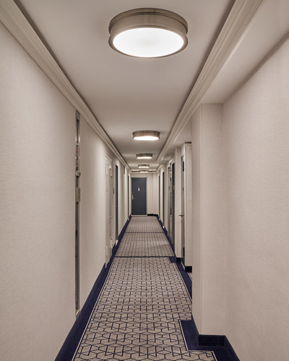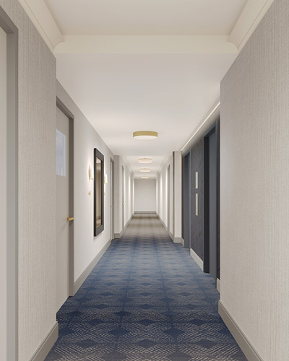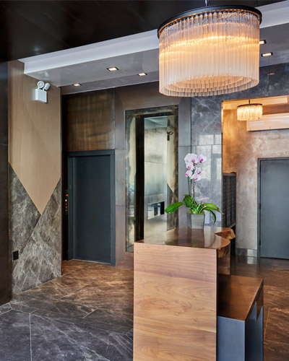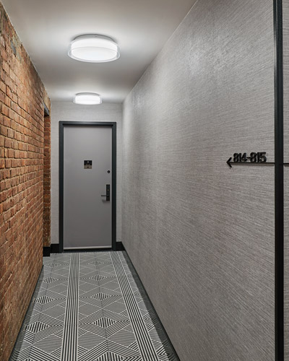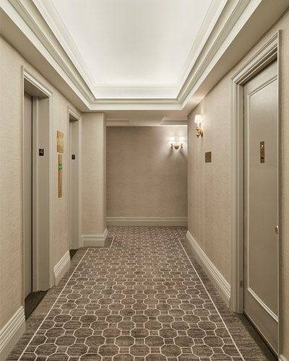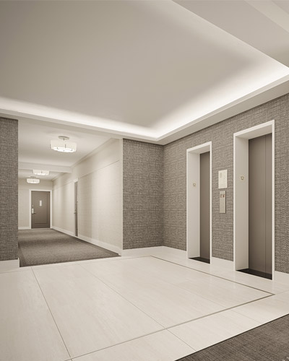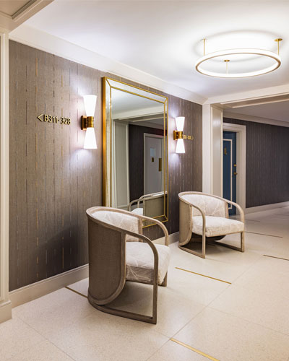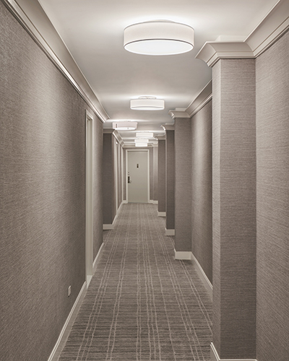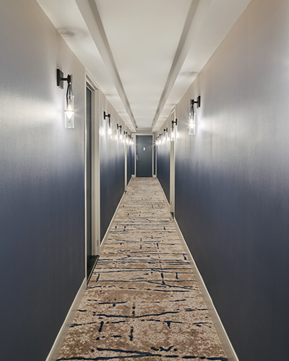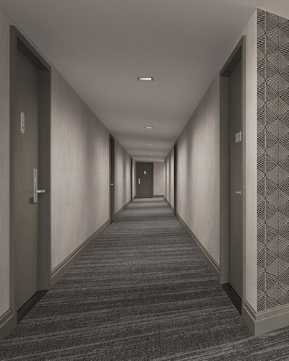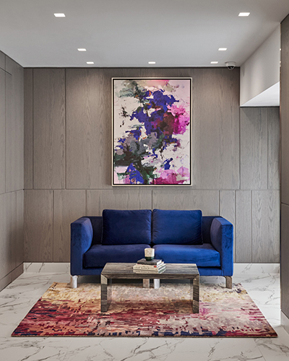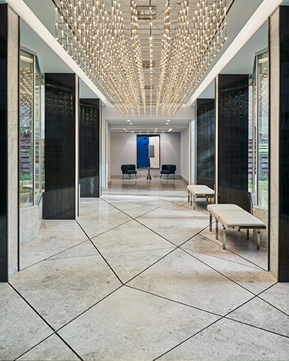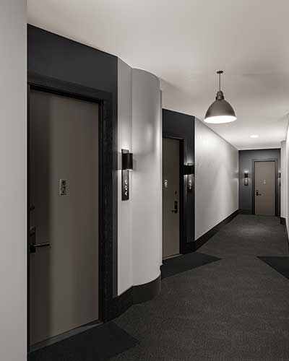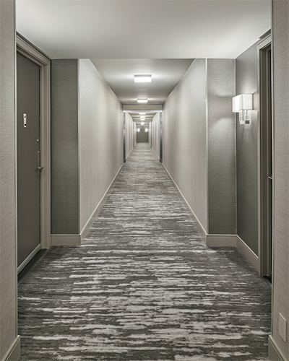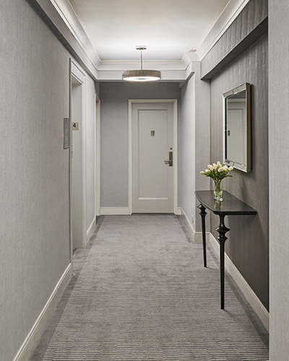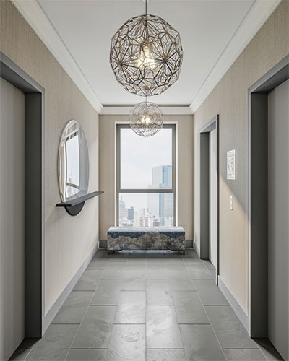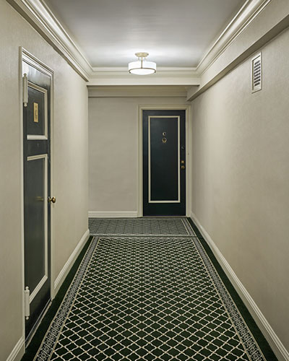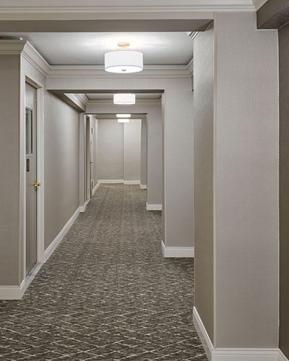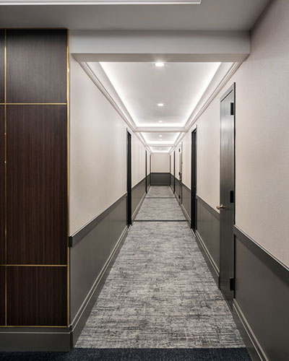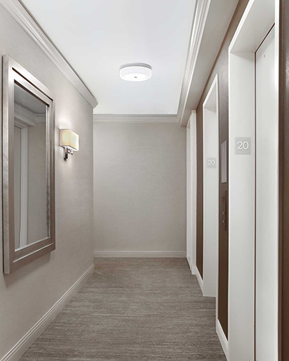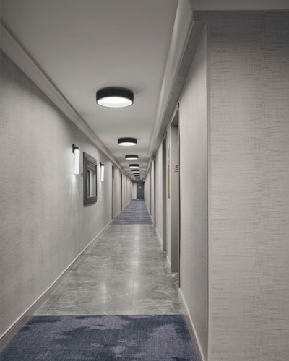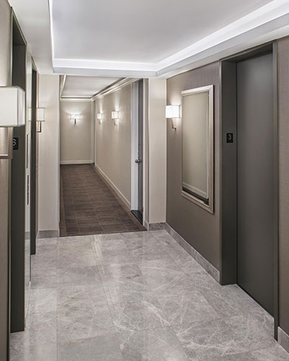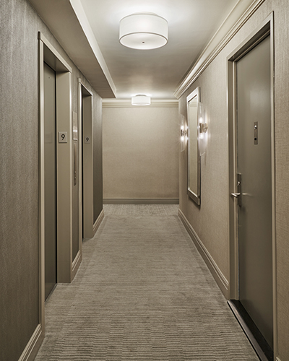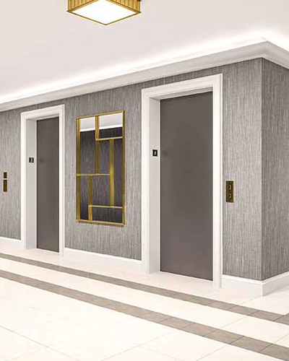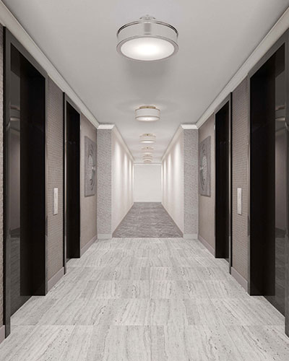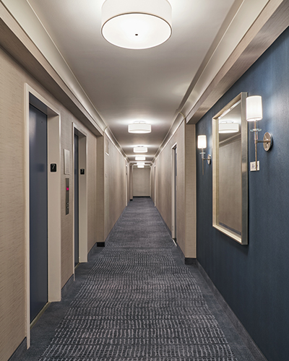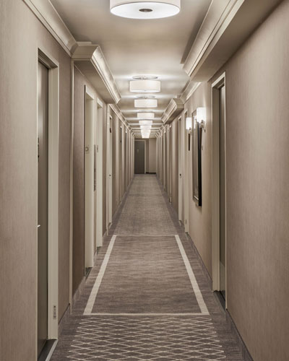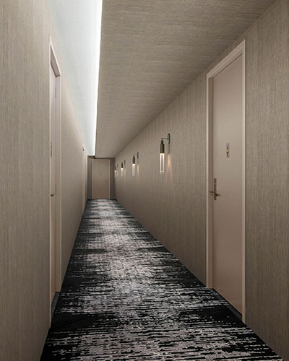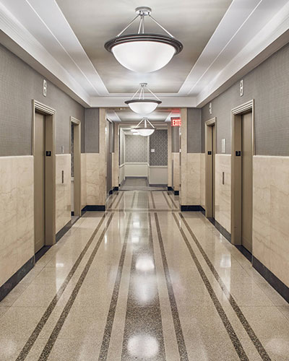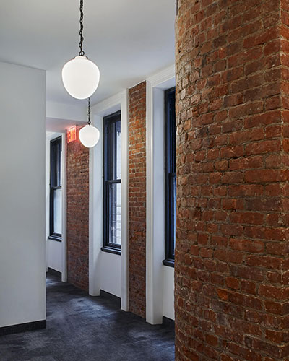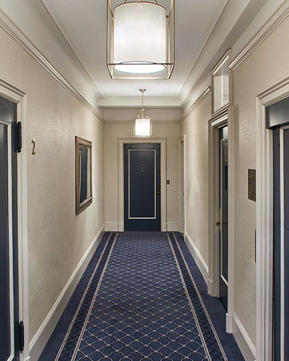The ALine Studio team had the great privilege of redesigning the corridors at 336 West End Avenue. This remarkable 20-story pre-war residential building is located at the corner of West End Avenue and West 76th Street in Manhattan. It was converted to co-op in 1972. Much of the original Art Deco décor was still in place.
We are excited to recreate the corridors in this former brewery-turned-condo in Gramercy Park. With their original wood beam ceilings, exposed brick walls, and massive north and east facing windows, the units inside this unique structure retain much of the brewery’s original aesthetic…
We were honored to redesign the corridors at the prestigious 30-story Park Regis high rise residential building in New York City. The Board requested a timeless residential design that would appeal to modernists and traditionalists alike
The ALine team recently completed a corridor redesign project at 60 Riverside Drive, a twenty-one-story luxury cooperative building on the Upper West Side of Manhattan. Built in 1964, these original corridors needed a renovation for accessibility as well as style.
In the trendy Williamsburg district in Brooklyn, we are hard at work on a lobby and corridor redesign project in a 14-story waterfront condo. In this project, ingenuity is key. New residential and commercial buildings are popping up in the neighborhood every day bringing intense competition to the condo and co-op marketplace


