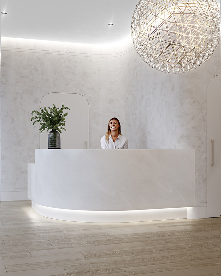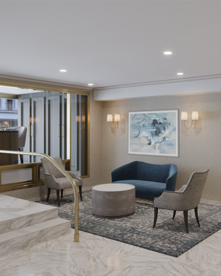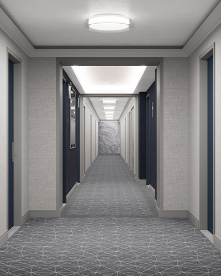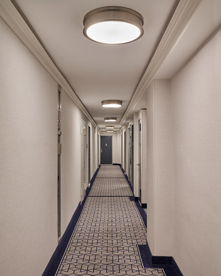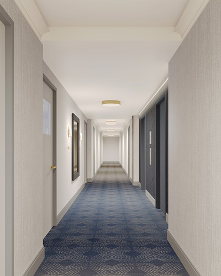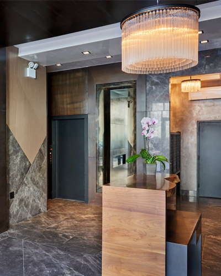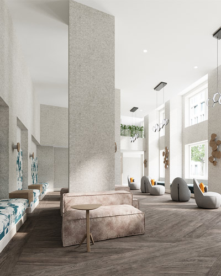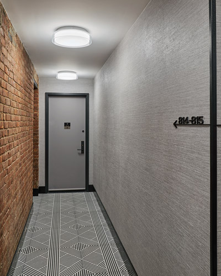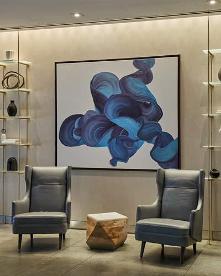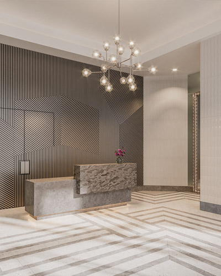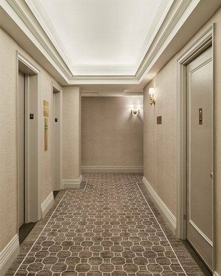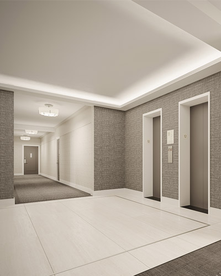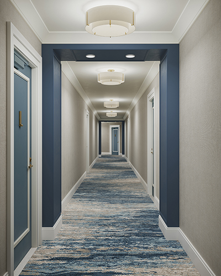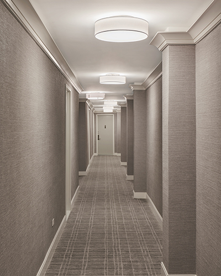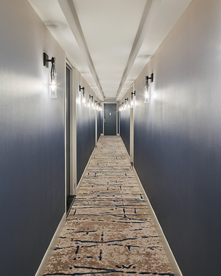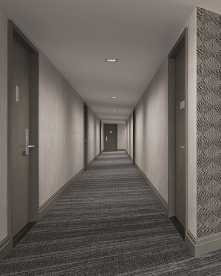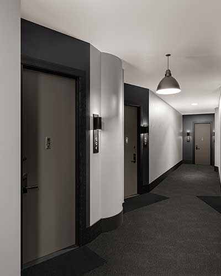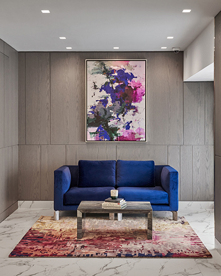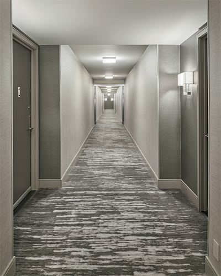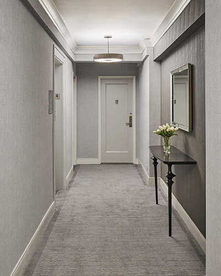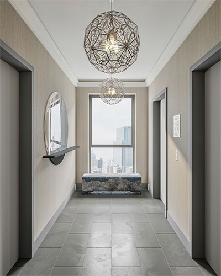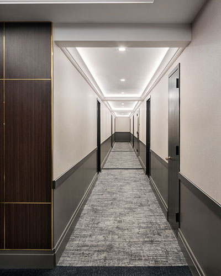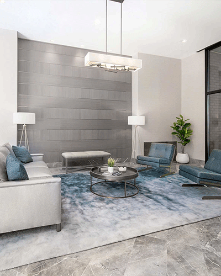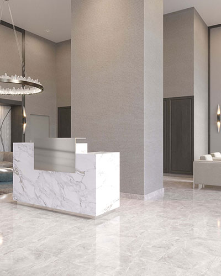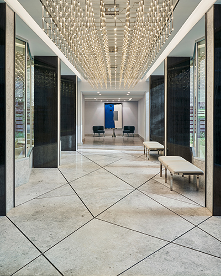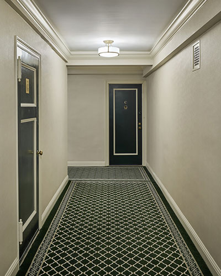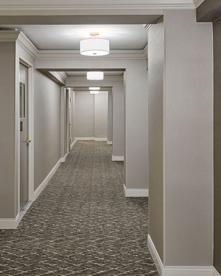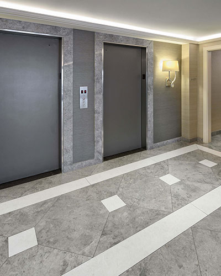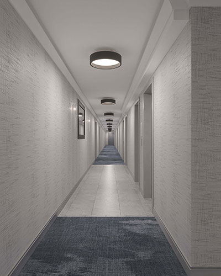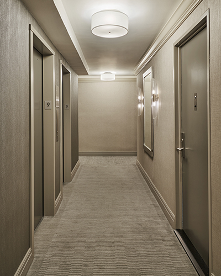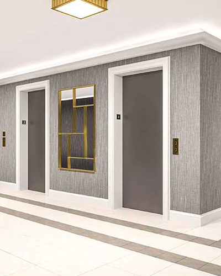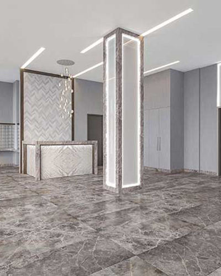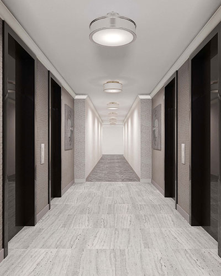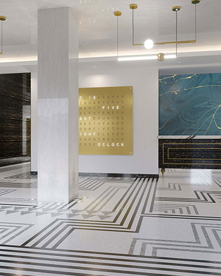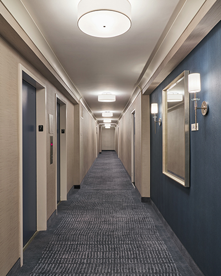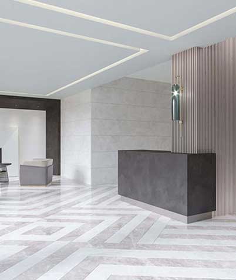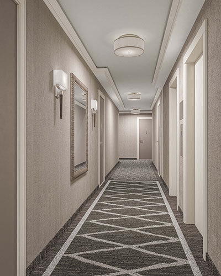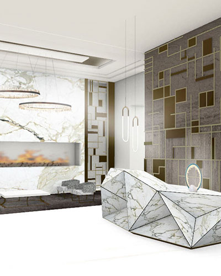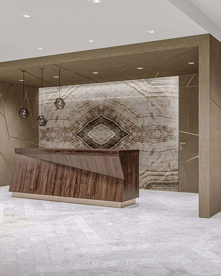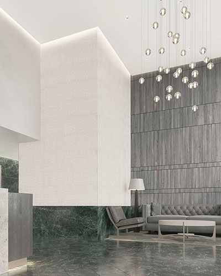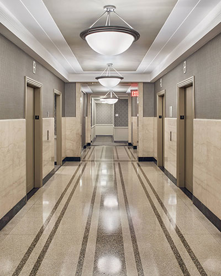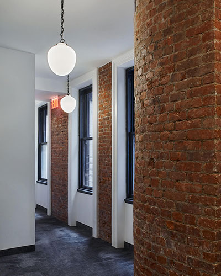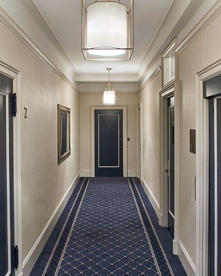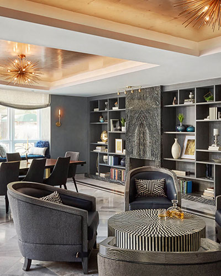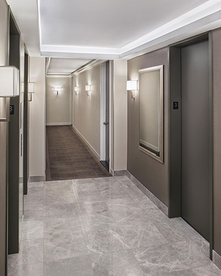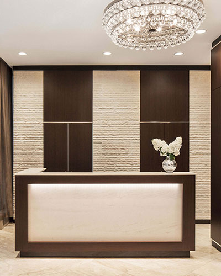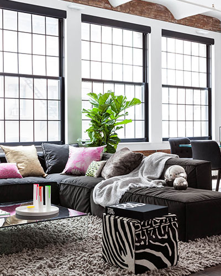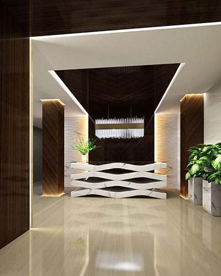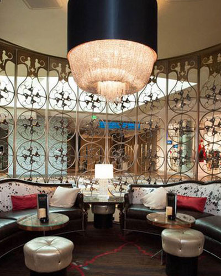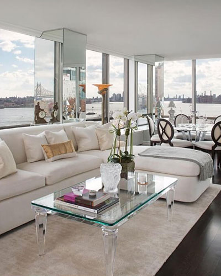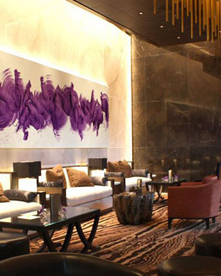We are excited to recreate the corridors in this former brewery-turned-condo in Gramercy Park. With their original wood beam ceilings, exposed brick walls, and massive north and east facing windows, the units inside this unique structure retain much of the brewery’s original aesthetic…
This beautiful project was a lobby and corridor redesign at Birchwood Towers cooperative in Forest Hills, Queens. The scope of this project included two different buildings within the complex, the Toledo and the Kyoto. The Board expressed a strong desire to modernize the spaces. The existing look was heavily themed
ALine was recently awarded a project to redesign the lobby/first floor, breezeway, hallways, elevator cabs, basement, and basement corridor at a cooperative building in the Flatiron district. We were awarded this fabulous project after competing in an interior design contest arranged by the Board
The ALine Studio team had the great privilege of redesigning the corridors at 336 West End Avenue. This remarkable 20-story pre-war residential building is located at the corner of West End Avenue and West 76th Street in Manhattan. It was converted to co-op in 1972. Much of the original Art Deco décor was still in place.
The ALine team recently completed a corridor redesign project at 60 Riverside Drive, a twenty-one-story luxury cooperative building on the Upper West Side of Manhattan. Built in 1964, these original corridors needed a renovation for accessibility as well as style.
We completed a wonderfully challenging new design concept in a mixed-use tower located just off Wall Street in New York City’s world-famous Financial District. The existing space was a combined lobby of 346 luxury condo residences and a high-end hotel
In the trendy Williamsburg district in Brooklyn, we are hard at work on a lobby and corridor redesign project in a 14-story waterfront condo. In this project, ingenuity is key. New residential and commercial buildings are popping up in the neighborhood every day bringing intense competition to the condo and co-op marketplace
This incredible project is a luxury amenity space at the prestigious white glove 535 West End Avenue. Units are either half or full floor residences ranging from 3,700 to 8,400 square feet. The residents enjoy abundant amenities including an indoor swimming pool, fitness center, spa, game room, and an outdoor courtyard
We were honored to redesign the corridors at the prestigious 30-story Park Regis high rise residential building in New York City. The Board requested a timeless residential design that would appeal to modernists and traditionalists alike
75 Henry Street is a 370-unit co-op building located in Brooklyn Heights and managed by Gumley Haft. ALine Studio was engaged in 2013 to redesign and fully renovate 75 Henry’s two lobbies, community room, management offices, mailroom, and storefront. Many of these spaces had to be reconfigured entirely in order to implement the new design.
The owner asked us to transform this gem of a traditional prewar loft into a “panty dropping” bachelor pad. The original interior was piecemealed without a cohesive story. Mismatched kitchen cabinets loomed over an odd island. The living room and bedroom were one large room with inconsistent furnishings
This project was a complete renovation of a 3 bed 2 bath condo unit in the Turtle Bay neighborhood of New York City. Amanda Thompson and her previous design firm were engaged to design a space that was comfortable, but also a reflection of the clients’ love for unique artwork and deco design. The redesign included all new floors, custom furnishings, and lighting.
The Four Season Las Vegas is a luxury hotel with 424 guest rooms located on the famous Las Vegas strip. Amanda Thompson and her previous design firm were engaged to design the model rooms to be used for renovation of the hotel.


