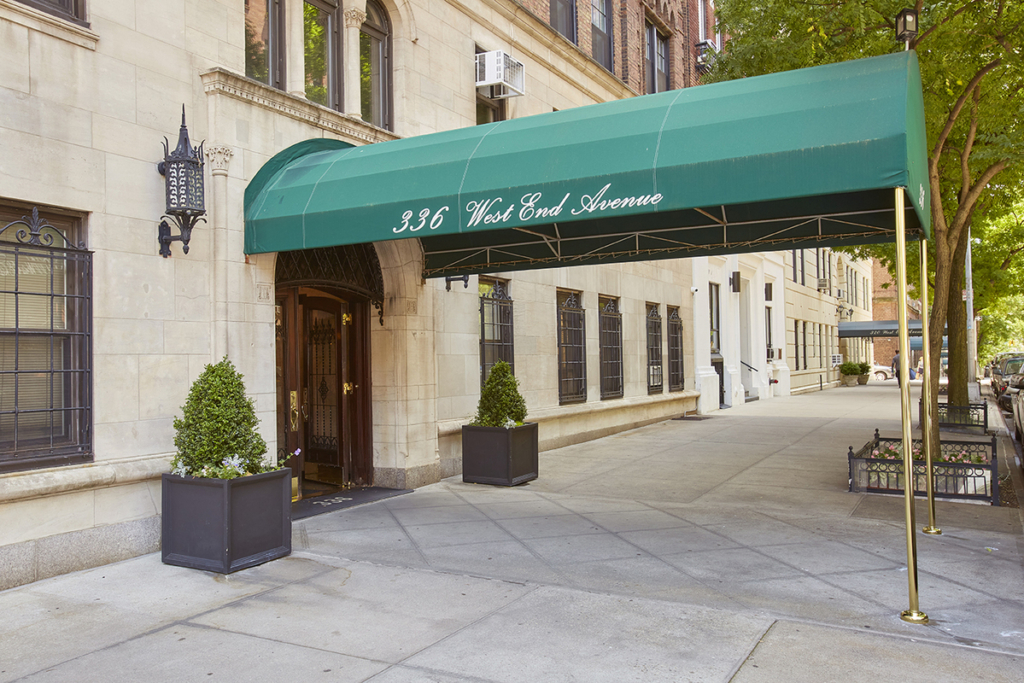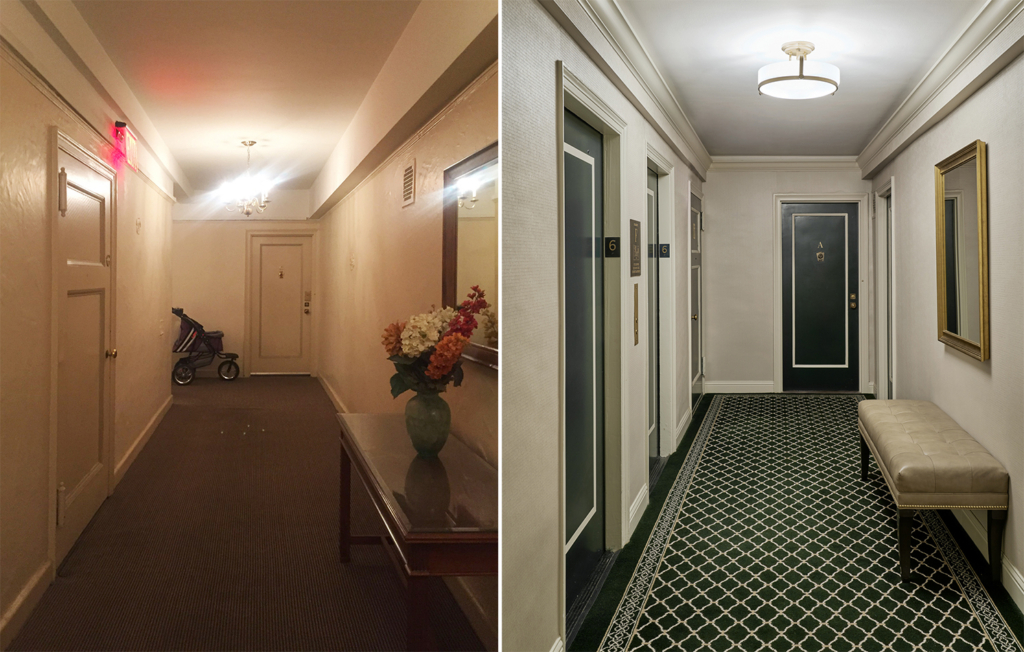Co-op Corridor Redesign on the Upper West Side
The ALine Studio team had the great privilege of completing a corridor redesign at 336 West End Avenue. This remarkable 20-story pre-war residential building is located at the corner of West End Avenue and West 76th Street in Manhattan.

Converted to co-op in 1972, we found much of the décor from the Art Deco period had been preserved in the common areas. The corridor walls were the original plaster and were cast with ornate emblems of land and sea, often abstract in nature. Throughout the nearly 90 years of its existence, attempts to skim coat the walls while preserving these beautiful bits of the building’s history had left these emblems misshapen. Along the top of the walls was old traditional picture rail, and above it the coax and fiber optic wires were visibly exposed. The existing baseboards were a thick heavy terrazzo, much of which had been painted many times.
The fate of these historic ornate walls was a contentious part of this project for the Board. Our team worked through much of the design process without a cohesive plan for the corridor walls. The first design proposal set forth a plan to preserve the existing walls and repair the cast emblems. We looked at various options to employ preservation strategies such as gilding to paint and highlight these delicate emblems, integrating them into the new design.
After many discussions and a realistic look at the existing delicate state of the walls, the expense and possible outcomes, the Board made the difficult decision to abandon the preservation option for the corridor walls. Already well into the design process, we began working with a custom wallcovering vendor to create a wallcovering pattern that would be timeless, preserve some of the historical look and feel, and have a lighter and brighter impact on the overall aesthetic. We took an existing pattern in a rich cream color and created a custom pearlescent finish that provided a warm glow.

We replaced the picture rail with a custom-crafted crown molding, which we used to hide the wires running to each apartment. We replaced the terrazzo base with a high-quality wooden base that we integrated into the color palette. Demolition was carefully planned, time-consuming, and a bit more costly than average, but was clearly justified by the end result.
The custom carpet is a high-quality New Zealand wool in a rich dark green with a cream pattern to complement the design scheme’s color palette. We chose a trellis pattern for the carpet to provide a subtle flow between the diamond pattern of lobby tile and the residential corridors.
The existing apartment door style is a single recessed panel with a beveled edge. They had been painted a solid color that washed them into the yellowing walls and did not do justice to their unique design and quality craftsmanship. We created a paint scheme for these doors in which we used the dark rich green of the carpet over most of the door. We painted the beveling around the recessed panel using the white that we created for the ceiling and baseboards. By integrating the apartment doors into the overall design scheme, we brought a valuable design asset out of the background, adding a new level of interest while preserving the pre-war ambiance.

For the elevator landings, we used the paint scheme from the apartment doors to create flow. Although the elevator doors are not recessed panels, the integrated scheme fools the eye into seeing them as such. These elevator landing areas were not consistent from floor to floor. Most of the mirrors were disproportionate to the space they occupied, and furnishings varied from wooden sofa tables to shelves to benches of differing and mismatched colors. We added a large rectangular mirror to each landing, and replaced the variety of other pieces with a bench upholstered in the cream of the trellis pattern in the carpeting.
The Board selected a simple, traditional new light fixture design to replace the chandeliers that hung in the corridors. This added modern lighting quality at the proper scale, hung at the proper height. The result was a brighter, cleaner light to illuminate the design scheme and provide a safer and more interesting visual on the walk from elevator landing to apartment door.
Our vision for this corridor redesign was to preserve as much of the history as possible while bringing a cohesive scheme and timeless beauty to every floor of this fabulous building. We also did a light refresh of the lobby, helping to preserve and restore the original beauty of the marble and brass finishing.
If you are in the market for a corridor redesign of your spaces, please reach out to us!

