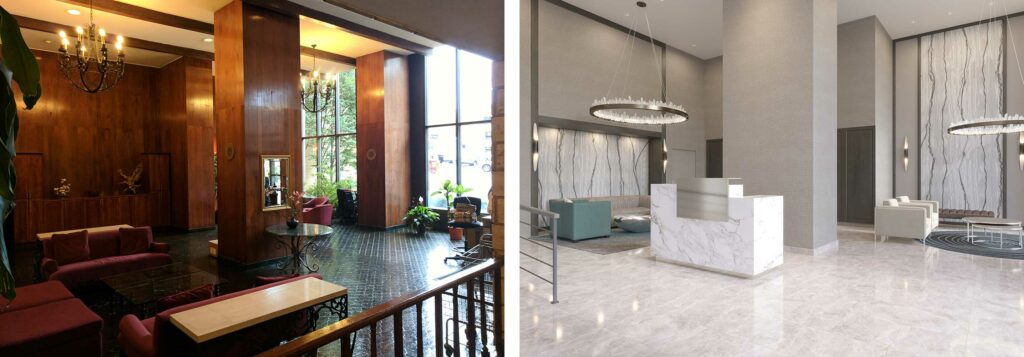Redesign of Lobby & Hallway
Birchwood Towers
Our team has been busy working on a lobby and corridor redesign project at the Birchwood Towers cooperative in Forest Hills, Queens. The quaint neighborhood of Forest Hills is primarily known for its role as the host of the U.S. Open Tennis Championships as well as its plethora of Tudor style architecture. The scope of this project includes two different buildings within the Birchwood Towers complex, Toledo and Kyoto.
The buildings’ existing conditions are heavily themed. Toledo has a Spanish medieval theme which includes faux torch light fixtures while Kyoto has an Asian theme complete with a bridge and koi pond. The Board of Toledo and Kyoto reached out to us with an interest in overhauling the interiors of their existing lobbies and hallways. The Board told us that they were tired of the themed look and that they wanted something warmer with a residential feel. They also mentioned that they wanted a cohesive and timeless design with featured elements.
One of the major challenges of this project was incorporating ADA ramps into the design. The codes required for the ramps dictated much of the space planning in the lobbies. Once the renovation begins, the lobbies of both buildings will be taken down to the studs. The new spaces that we have designed are very modern and the schemes of each building relate to each other. Currently, the buildings’ common areas are vastly disconnected with no correlation between the design schemes.
Once construction is completed, the two lobbies will have the same flooring, wallcovering, custom lighting, and identical feature walls. The floor-to-ceiling Kinon feature walls will be flanked with frosted glass panels from Forms & Surfaces. Further, each building will have its own custom front desk made up of metal, wood, and stone. We designed the desks in each lobby so that they would accommodate all staff and visitors. There are different heights/levels on the desks which allows the staff to sit or stand while also giving them a clear view to interact with all visitors including those with disabilities. Finally, stylish ADA ramps built of metal and wood with cable wires will be incorporated into both public areas.
There are a few small differences between the lobbies. For instance, Toldeo has more open space than Kyoto and thus Toledo’s finished lobby will contain an additional seating area. Further, Kyoto’s lobby contains a portal that leads to the elevators and mailroom. For this unique area, we chose a chevron, wood-look wallcovering which is not only durable but also brings elegance and warmth into the space. Lastly, both buildings will have their hallways renovated entirely including wallcovering, light fixtures, mirrors, and carpet. Construction will kick-off in the Fall of 2019 and our team is eager to watch the extreme transformation unfold!



