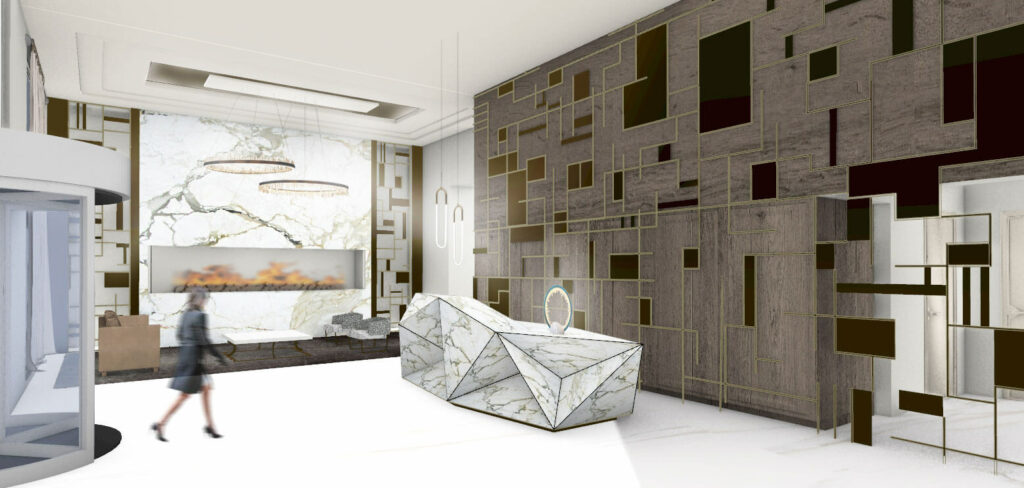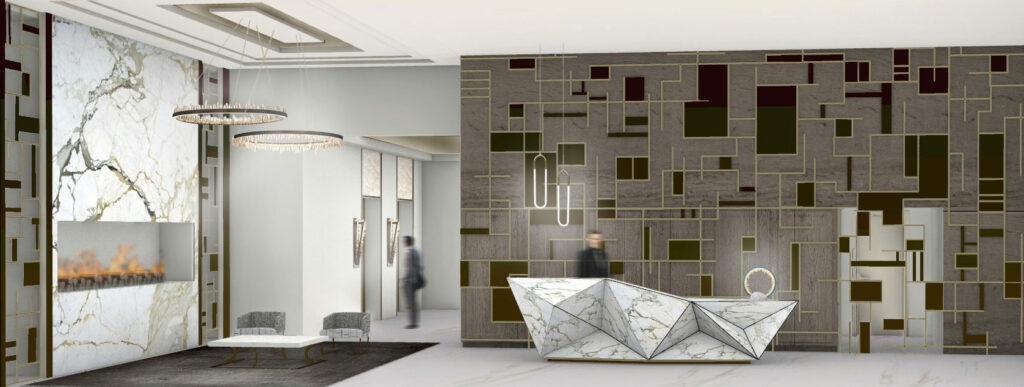Interior Design for Condo
We are pleased to reveal a design concept that we created for a mixed-use tower located off of the world famous Wall street in the Financial District of NYC. The building is comprised of 346 luxury condo residences along with high-end hotel space. The Board reached out to us with a desire to redesign their modern but impractical lobby. They asked for a design that would help to differentiate the condo tower from the hotel next door. Additionally, the Board expressed concerns about an exposed backroom that revealed an unattractive electrical panel to all guests. They also requested additional package space, which is a prevalent pain point for nearly all condominiums and cooperatives across NYC.
Our design process started with analyzing how we could separate the condo lobby from the hotel lobby both visually and aesthetically. The existing residential lobby is separated only by a transparent glass partition with a built-in seating area mirrored on both sides. Since the Board requested more privacy in their lobby, we envisioned a custom marble wall partition that contains a water vapor fireplace flanked with a custom, abstract wood/brass wall partition.
A seating area is situated in front of the focal fireplace wall to define the area and create an inviting space to wait. Not uncommon, the Board wanted to minimize the seating available in the new design because their existing chairs are gratuitously comfortable. This leads to guests lingering for prolonged periods of time as opposed to using the space as a waiting area. Therefore our proposed furniture was carefully curated to be stylish and comfortable but not overly loungey.

Condo Lobby Design Concept Rendering Front Entry View
The front desk position and its presence were of great importance to the Board. Because the Board wanted a memorable first impression when a guest walks into the building, we thought a custom-designed geometric desk made of the same white marble as the center of the wall partition would produce the “wow factor” that the Board desired. The marvelous lobby desk sits in front of a custom warm wood wall paneling with brass accents. This back wall was designed to conceal the new larger package room, the exposed backroom/electrical panel, as well as the entrance to the stairs. By implementing the special millwork paneling, we were able to extend the size of the package room by nearly four feet.
For the flooring, we selected a subdued tile that would pull from the marble on the desk and fireplace. Because the marble brought in lots of movement to the space, we chose a floor with a clean look that would not distract from the focal points of the space.
In the end, we were able to address all of the concerns the Board had with their existing lobby through our innovative design solutions. By custom-designing different elements of an interior in-house, we are able to offer cutting-edge options to our clients. Consequently, our clients receive greater value for money and a design that is catered precisely to their needs.



Financial District