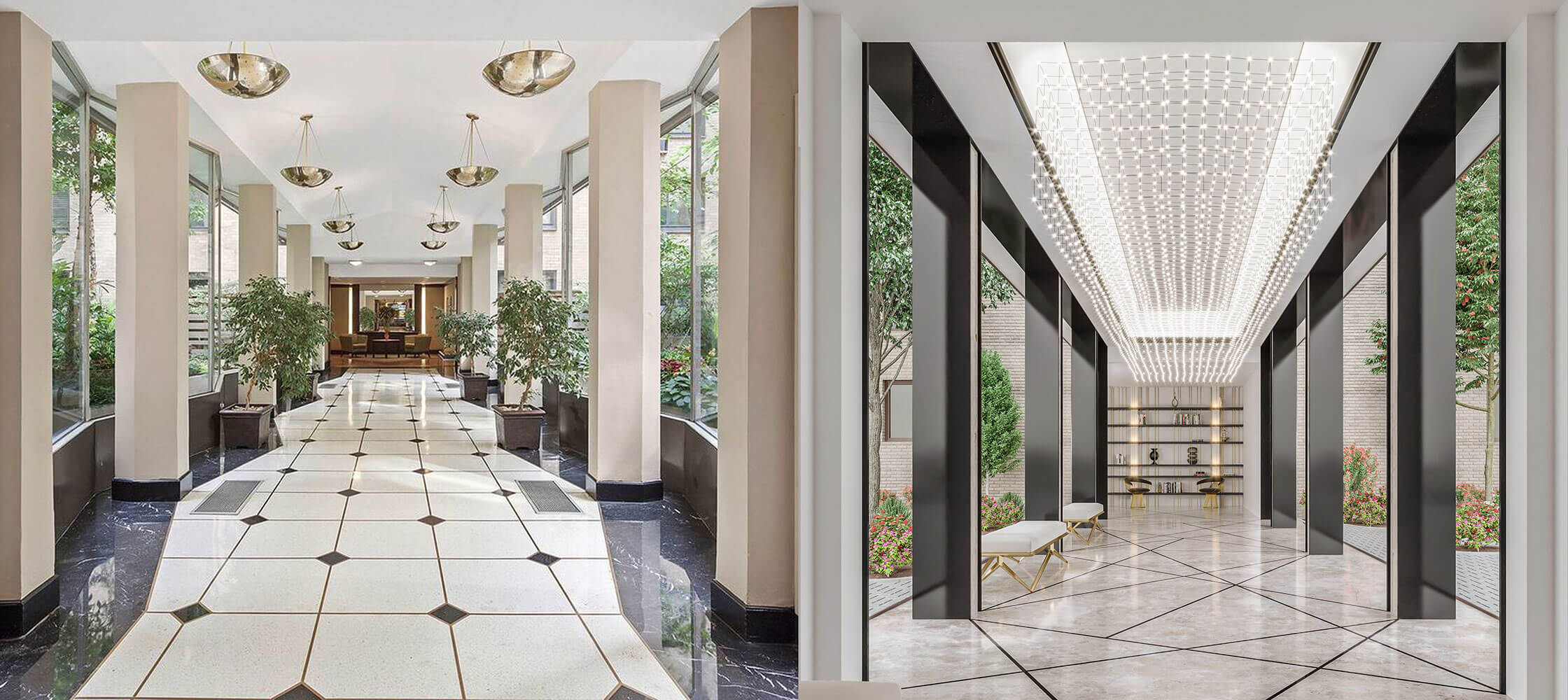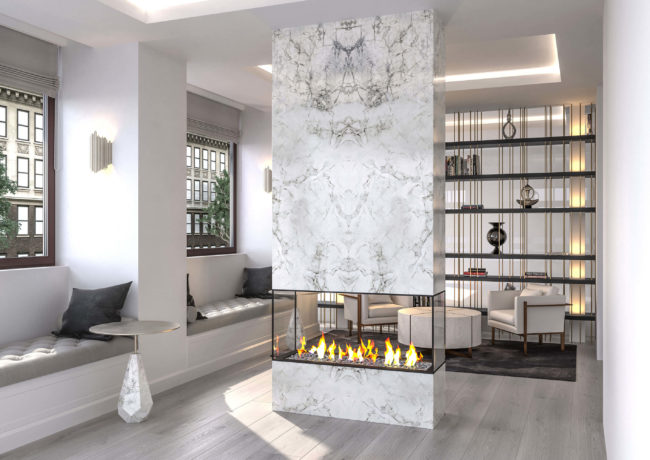Remodel of Co op Building
Flatiron District, NY

Existing Breezeway vs. Breezeway Design Concept (Rendering)
We are delighted to announce that our firm was recently awarded a project to redesign the lobby/first floor, breezeway, hallways, elevators cabs, basement, and basement corridor at a cooperative building in the Flatiron district. The diverse and bustling Flatiron neighborhood includes some of the city’s most popular restaurants, a trendy retail environment, and an array of beautiful architecture including the famous triangular-shaped Flatiron building along with an abundance of Beaux-Arts and cast-iron buildings. The Flatiron district is also home to Madison Square Park which has become the go to spot for public art installations and free concerts. As property values rise and competition increases in this prominent neighborhood, buildings must constantly stay focused on providing competitive services, amenities, and high-end interior design to retain current occupants and attract new buyers.

Lounge Design Concept (Rendering)
We were awarded this great project after competing in an interior design contest arranged by the Board. We were asked to redesign a section of the existing public spaces within the co-op as well as create three-dimensional renderings of the designs. The board asked for a creative and efficient use of their existing spaces. Aside from that request, the Board gave us complete independence to express our creativity and showcase our unique design personality. Our team decided that we would address the lobby/first floor and breezeway areas for the design competition because of the Board’s concern for these spaces. Additionally, we felt that that the current first floor layout was not maximizing the space appropriately. Thus, we thought it would be a fantastic idea to transform the underutilized space in the lobby sitting area, management office, and conference room into a multipurpose lounge.
For the lounge, we custom-designed a water vapor fireplace to be the centerpiece of the space. If approved in the final design, the transparent fireplace will be embedded within a gorgeous, gray bookmatched stone partition. For the furnishings of the lounge, we chose modular furniture that could be easily moved and adapted for any event. We elected to build windows seats into the existing architecture to allow for more flexibility in the space. For the flooring, we chose a wood-like porcelain tile to provide durability in a high-traffic area while also adding warmth to the space. We opted for three different sources of lighting in the lounge: lighting coves, dainty sconces made by Arteriors, and decorative lighting within the bookshelf/sculptural dividing wall. Once completed, the lounge will be a flexible space that can be used to host holiday parties, resident functions, board meetings, etc.
For the breezeway, we selected an asymmetrical floor pattern because it easily leads and guides guests in between the two buildings while being visually pleasing. For the lighting in the breezeway, we wanted it to feel and look almost like an art installation thus we opted for a statement-making, hanging LED wire chandelier. Lastly, we chose floor-to-ceiling glass walls to replace the existing curtain walls which will make the space feel more open and airy.
By engaging in these common area design projects, the building is staying on top of the massive changes happening in the Flatiron district and staying relevant. These upgrades will be a radical shift in style from the co-op’s current traditional design to a much more modern aesthetic. We are ecstatic with how the designs have turned out and the Board seems to agree. However, since the official design process has yet to begin, there is a chance the final designs could take a different route and differ dramatically from the renderings presented in the design competition. Stay tuned for updates on this exciting project!

