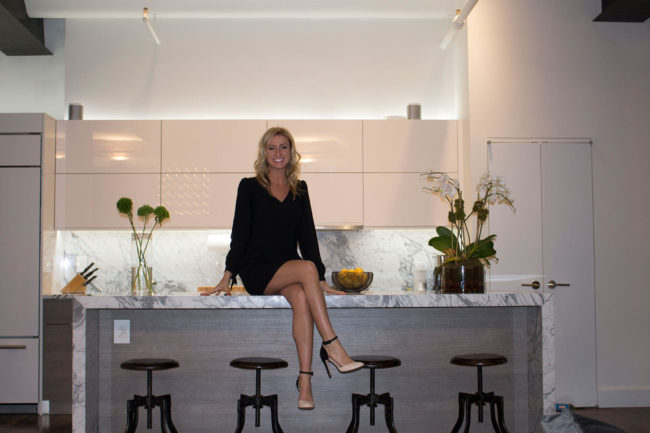LOFT LIFE – New York City Loft gets a Handsome Remodel
We have recently completed a full renovation of a bachelor’s loft in the Flatiron district of New York City. The loft is a prewar gem with great architectural bones including barrel vaulted ceilings and grand columns. The original interior was piecemealed together with no overall cohesive story. The kitchen had mismatched cabinets and an odd island while the living room and bedroom were filled with inconsistent furniture and accessories. Not to mention, the bedroom was completely open and visible from any spot in the loft. Overall, the space was not fully maximized to its potential and had a disconnected feel.
The bachelor asked us to create a, “panty dropping” bachelor pad. Initially the bachelor was interested in something similar to the apartment from the movie, Hitch. After much laughter and a long serious conversation about relationship goals, the bachelor agreed that he needed something that would impress his buddies and the ladies alike but be warm enough to garner a relationship. We then got to work creating an entirely new sexy space that was bachelor chic but lady friendly.
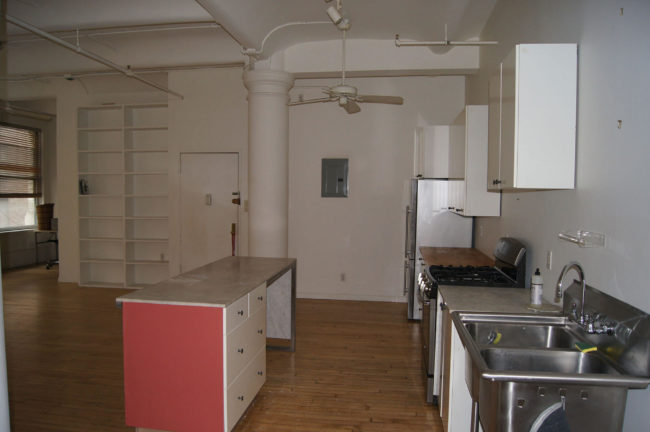
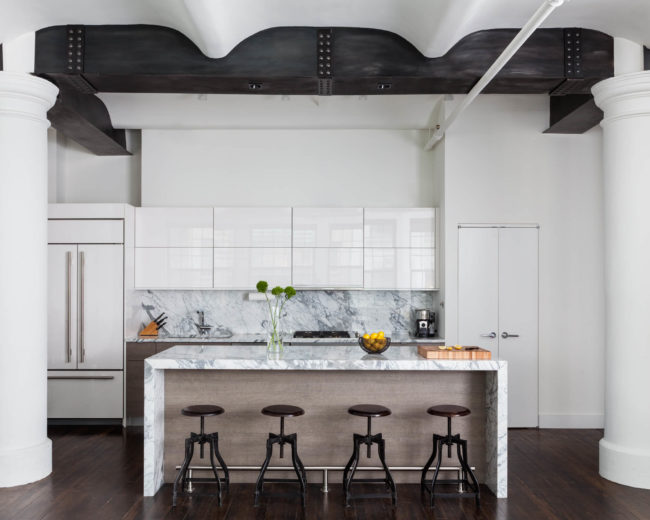
We designed a new chef’s kitchen that any man, woman or couple would love to cook in complete with top-of-the-line appliances and a wine refrigerator. Moreover, custom steel beam covers were installed above the kitchen. The purpose of the beams were to frame and the highlight the kitchen, ground it with the dark stained wood floor, and accentuate the incredible architecture of the existing ceilings and columns. We wanted to really play up that area.
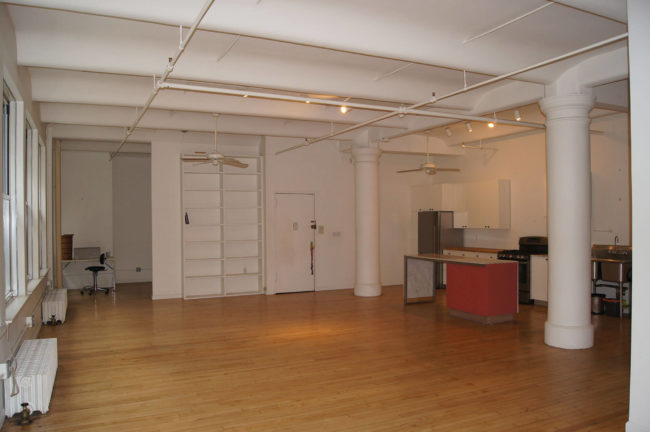
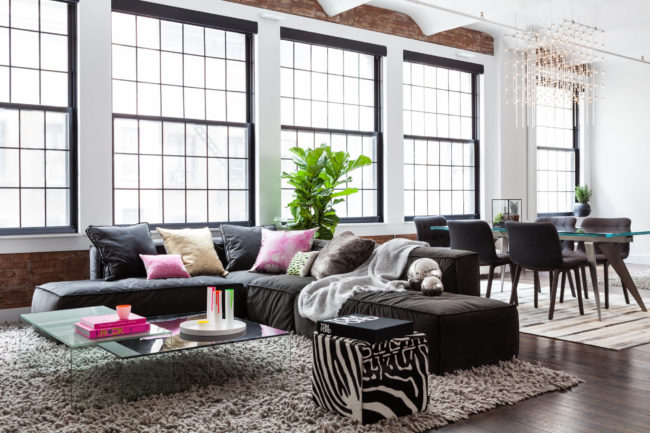
The bachelor originally wanted a pool table that converted into a dining table. However, we informed him a pool table would not add sex appeal and would not be very inviting for most women, which would interfere with his goals for the space. Instead we selected a unique steel based glass table that allowed the eye to move around the space uninterrupted. Keeping the floor plan feeling open and airy. Even the chandelier was kept light in feel, with an open grid-like construction of tiny LED lights that seem to twinkle overhead. The adjacent living room was outfitted with a low-lying italian sofa upholstered in a plush charcoal velvet. Faux Zebra skins adorn a pair of ottomans that provide additional seating for cocktail parties. To round out and define the area, a high piled area rug added warmth and created a cozy area to snuggle up and enjoy the new fireplace.
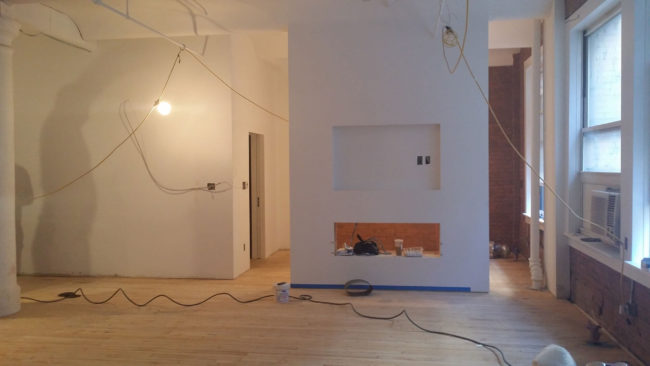
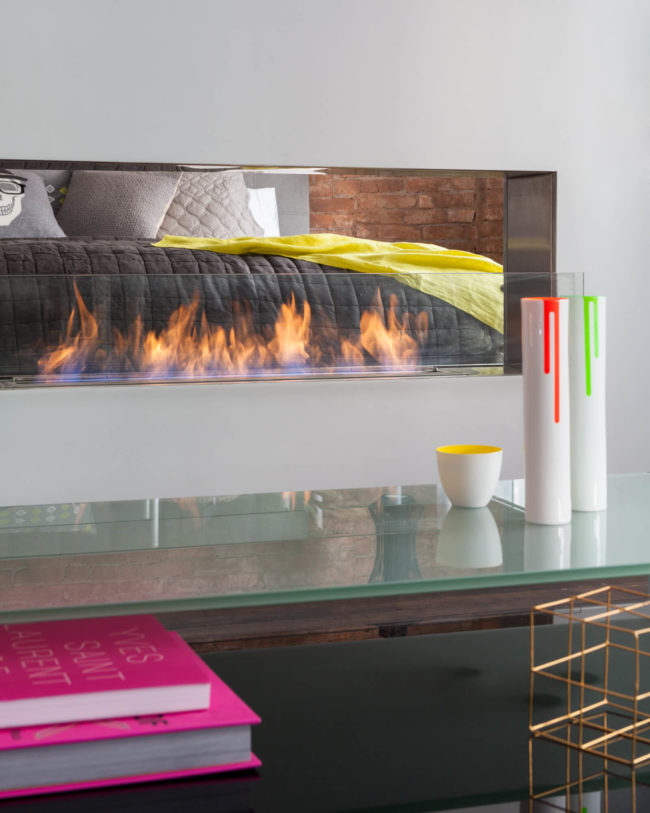
The bedroom and living room were divided through the use of a partial wall open on both sides to provide a level of privacy while still allowing for effortless flow and function. Pendant lights were hung on either side of the bed creating a less cluttered look by keeping the nightstands clear. Installing a gorgeous double-sided glass fireplace in that wall added a glowing ambiance to both the rooms and produced a sexy peek-a-boo view into the bedroom.
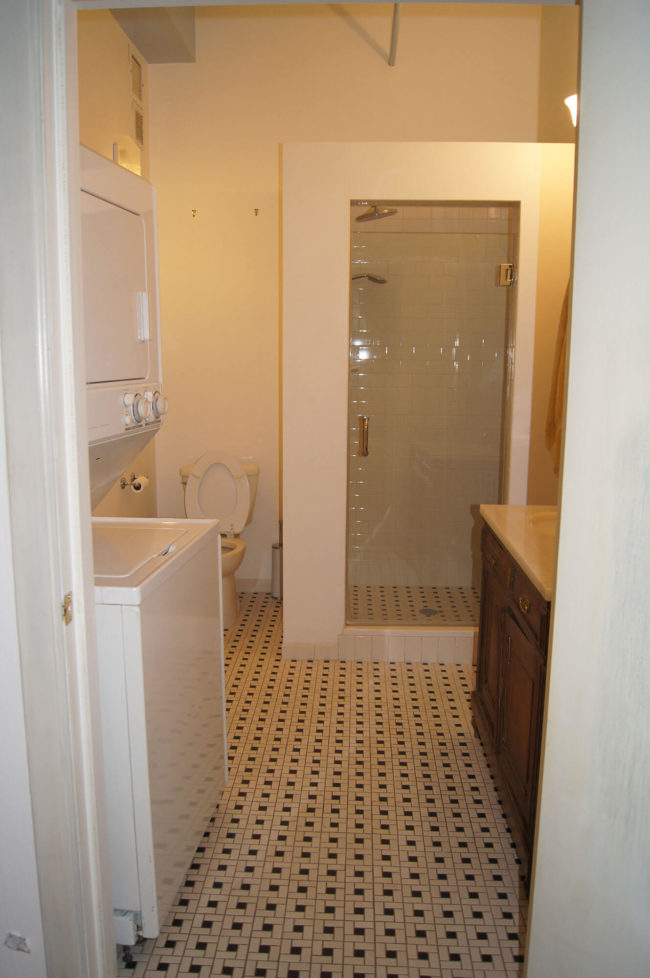
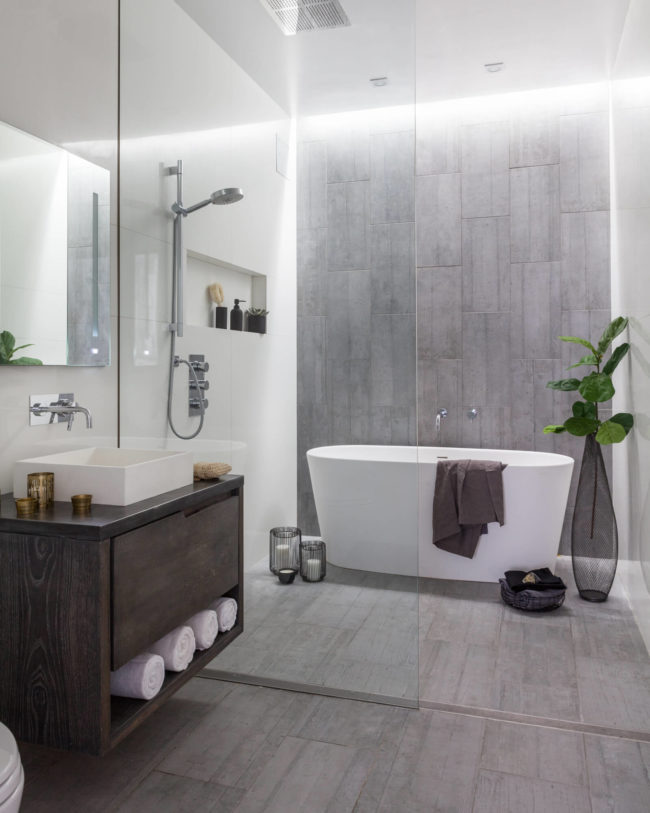
We created a bathroom oasis complete with a custom designed and fabricated floating zinc-topped vanity and a wet-room with a rain shower-head and freestanding soaking tub. We enlarged the bathroom and also moved the washer and dryer to another location. All of the plumbing fixtures were ripped out and new ones were installed. Along the back wall of the shower area we added a recessed LED light into the ceiling in order to make it seem like a skylight was letting light stream in. This saturated the walls with light which highlighted the finishes in the room, the amazing soaking tub, and created another layer of ambiance.
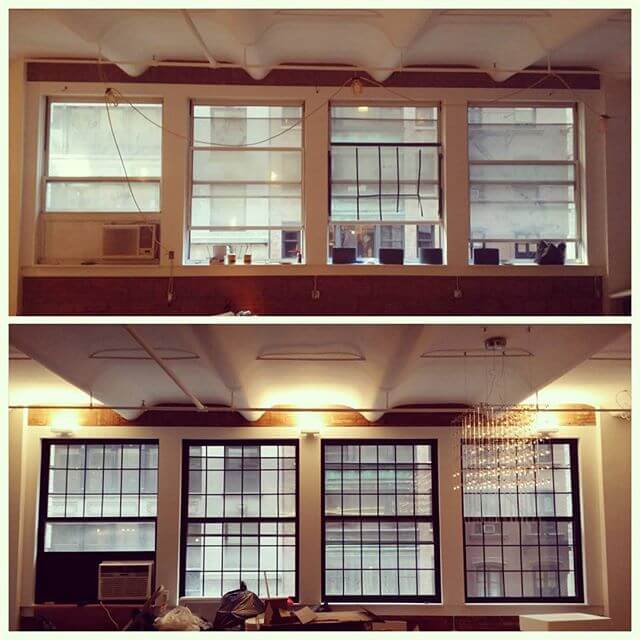
Throughout the apartment, we stripped away all of the plaster to expose beautiful, aged brick. A state-of-the-art Lutron system controlling the lighting, sound system and motorized shades were wired into the space. With a push of a button, custom shades come down to block out light and add privacy while the inside lights dim and music begins to fill the air. This is the ultimate soiree spot.
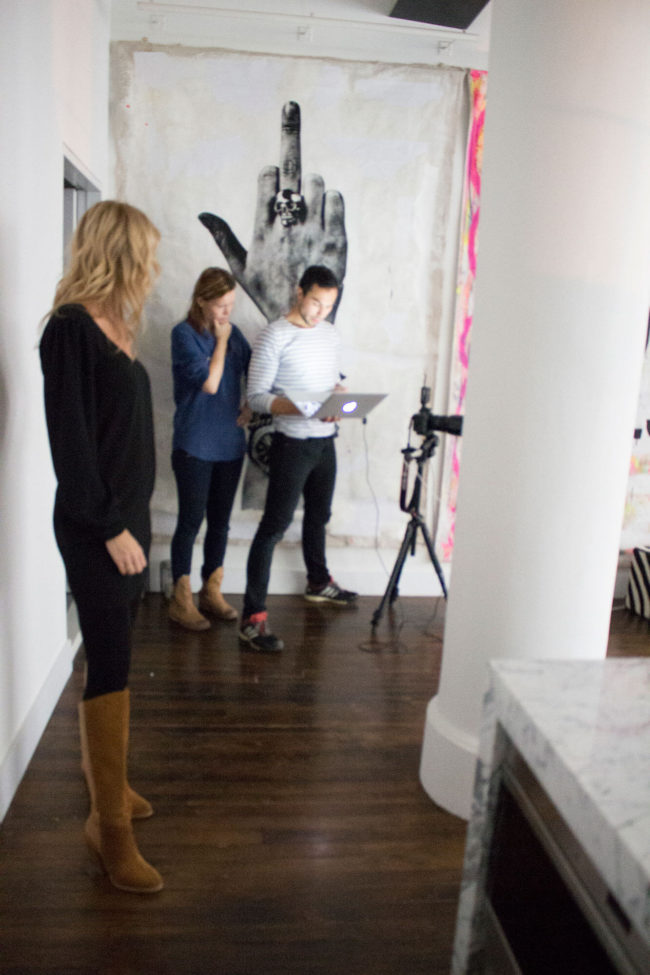
Finishing touches like over-sized provocative art and edgy accessories were combined to add some drama and a pop of color to the subtle monochromatic space. Further, the use of rich textures added luxury and layers of lighting adapt to any setting. The outcome was a beautiful marriage of feminine and masculine elements with a touch of manly attitude. In the end the client’s desire was realized and the result surpassed even our own expectations.
