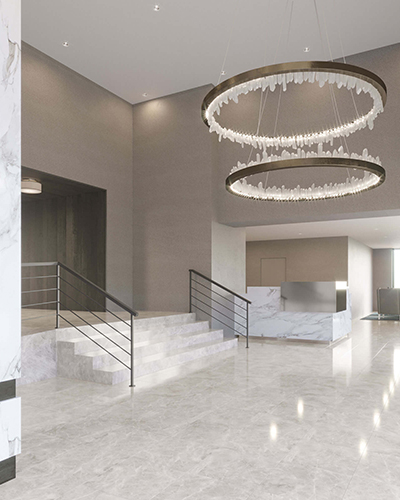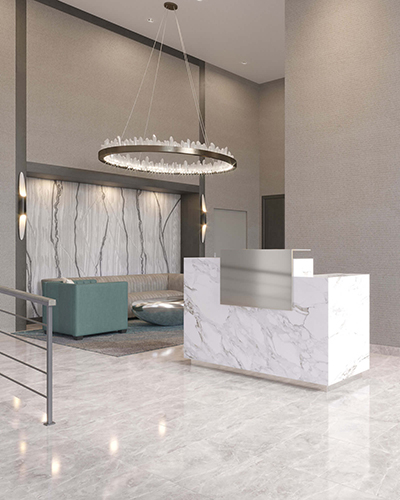66 Road
Forest Hills, Queens, NY
Project Description
This beautiful project was a lobby and corridor redesign at Birchwood Towers cooperative in Forest Hills, Queens. The scope of this project included two different buildings within the complex, the Toledo and the Kyoto. The Board expressed a strong desire to modernize the spaces. The existing look was heavily themed. The Toledo lobby had a Spanish medieval theme. The Kyoto had an Asian theme. They desired a warmer residential feel that was cohesive and timeless with featured elements. Both lobbies were completely demolished down to the studs. The Kyoto lobby is slightly smaller and contains a portal that leads to the elevator and mail room. The Toledo’s larger lobby now contains an additional seating area. Despite differences in size and configuration, both lobbies are finished in a cohesive scheme. The new features include:
- Complete ADA compliance including new stylish and functional ramps to accommodate the needs of all and improve the quality of the space.
- New lighter color flooring to freshen and brighten the space.
- New decorative lighting has become the jewelry of the space, adding an attractive and stylish touch. Coordinating sconces and pendants complete the lighting package, making the spaces brighter and more energy-efficient.
- New more modern furnishings.
- New wallcoverings and sculptural wall materials in lighter colors add texture. Floor to ceiling Kinon “feature walls” flanked with frosted glass panels add luxury.
- New storage closets for package handling.
- New concierge desk with a modern look and functional purpose, custom-designed with multiple levels to accommodate all staff and visitors.
- New railings.
- New artwork and accessories.
- Reconfigured mail room with updated finishings.
Hallways entirely renovated in both buildings, including wallcovering, light fixtures, mirrors, and carpet. The new features include:
- Increased impact of elevator landings with strong visual accents to create a sense of arrival and break up the hallway spaces into their own areas.
- Accent wall covering around elevator doors provide visual interest and elegance.
- Large, framed mirror to bounce light around and add a focal point.
- New high quality Axminster carpet with a modern pattern and color palette sets the tone for the overall design.
- Wallcovering with texture in a soft neutral color creates a light fresh feeling.
- Crown molding adds a level of sophistication while concealing cables like FIOS and Time Warner.
- Wood wall base raises the elegance of the corridors.
- New signage package compliments the new design scheme.
- New decorative light fixtures enhance the hallways with style but also energy efficiency.
- Fresh paint scheme that coordinates with the carpet provides a fresh feel and a cohesive design. Contrasting trim and door paint colors adds visual flare.
- New stone saddles not only look fresh but also blend with the design and withstand years of residential traffic.
- Upgraded hardware with beautiful ADA compliant levers creates a unified look and improves function for all residents and guests.



