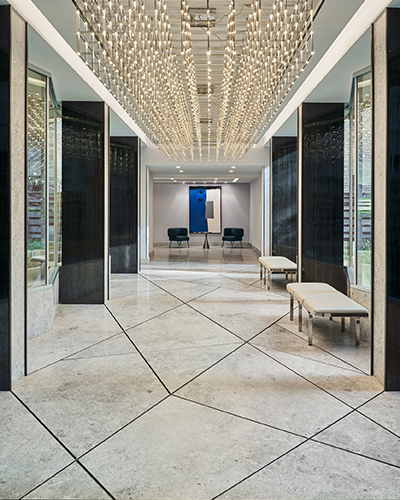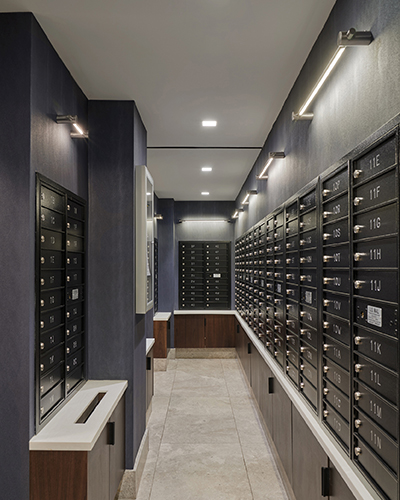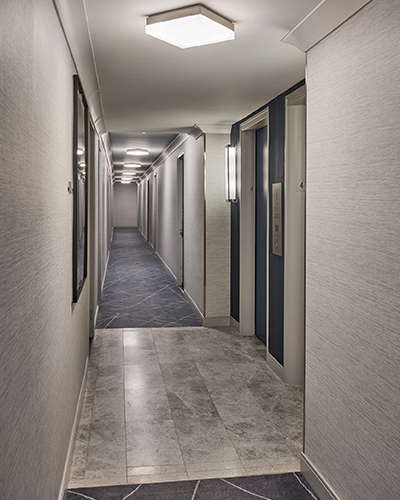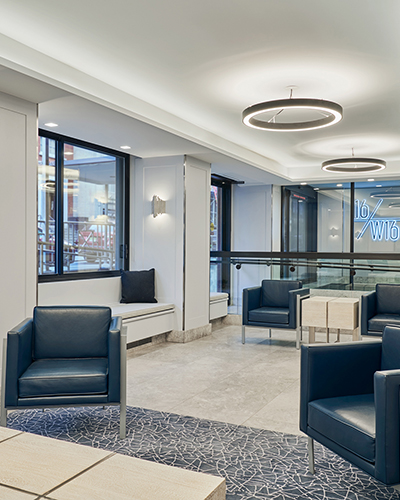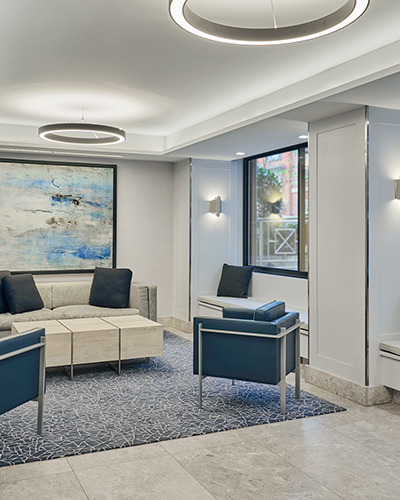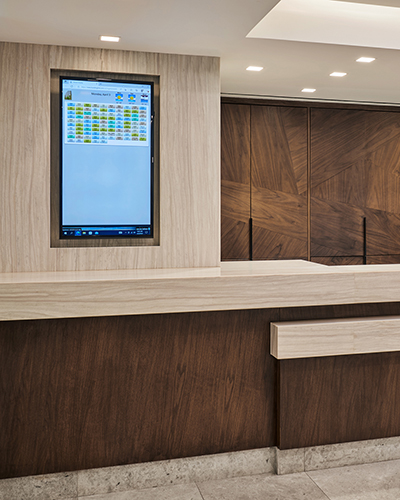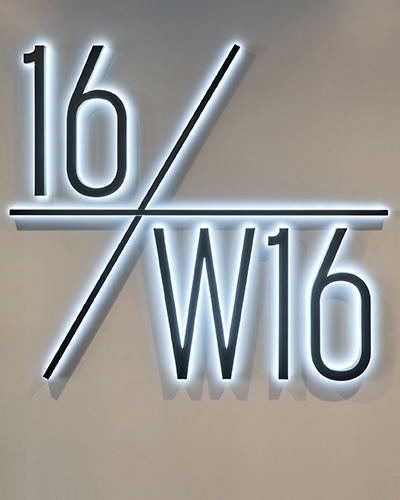16th Street Co-Op – Flatiron, New York, NY
Project Description
ALine was honored to redesign the lobby/first floor, breezeway, hallways, and elevator cabs at this cooperative building in the Flatiron district. We redesigned and re-branded the space to include new branding throughout the whole building, including an illuminated sign visible from the exterior. Additional features include:
The Breezeway:
- Asymmetrical floor pattern that guides guests between the two buildings while being visually pleasing
- Hanging LED wire chandelier to provide the feel and look of an art installation
The Lobby:
- New concierge desk designed to be both stylish and functional, incorporating new equipment
- Package storage room reconfigured to maximize storage potential
- Raising the lowered lobby seating area to be level with the rest of the space for ADA accessibility
- New modern glass railings & partitions
- Three different sources of lighting including lighting coves, sconces, and decorative lighting
- New wall finishes throughout including wood, vinyl wall covering and stone
- Furniture that complements the new design and creates a welcoming, at-home feeling
- Window seats built into the existing architecture allow for more flexibility in the space
- Modern USPS approved mailboxes with a stone counter that is both attractive and durable
- New built-in cabinetry below mailboxes to conceal recycling and trash receptacles
- New decorative lighting above the mailboxes
The Corridors:
- Plush, custom-designed Axminister carpet for a warm, at-home feeling
- Vinyl wallcovering to add texture and lasting beauty
- Contrasting paint shades for the doors and trim to bring a burst of color that coordinates to the new scheme
- Brushed nickel ceiling fixtures with coordinating sconces to unify lighting color and create a brighter and more energy efficient lighting scheme
- Modern crown molding profile for an upscale finishing touch
- New door chimes and engraved door viewers to create a clean, consistent modern look
- New signage to coordinate with the new scheme and finishes
- Cleaned and repaired door saddles
The Elevator Cabs:
- More energy-efficient lighting
- More durable flooring
- Contemporary wall finishes that coordinate to the new lobby and corridor schemes, bringing durable beauty to every corner
- Unified metal finishes


