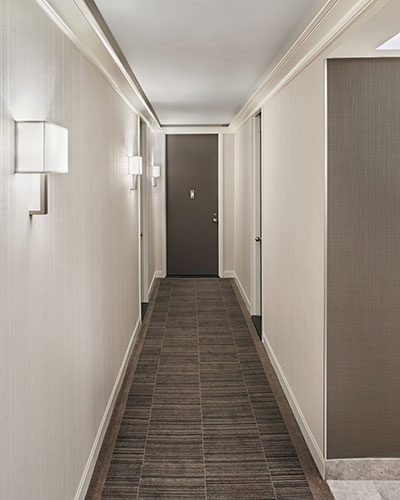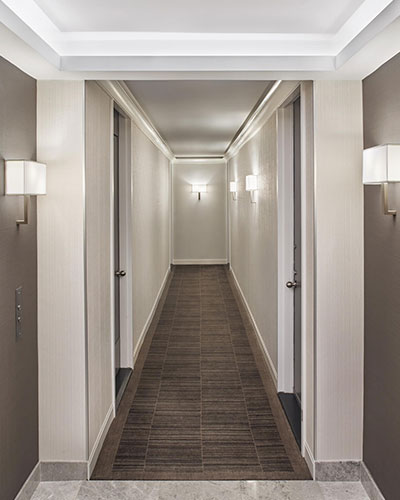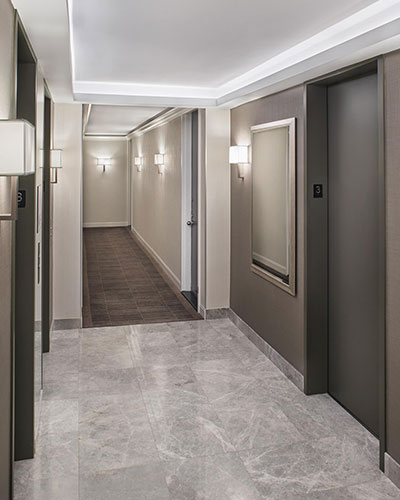East 89th Street
Carnegie Hill, New York, NY
Project Description
We were honored to redesign the corridors at the prestigious 30-story Park Regis high rise residential building in New York City. The Board requested a timeless residential design that would appeal to modernists and traditionalists alike. Elevator landing:
- We created a coved ceiling featuring LED lights around the perimeter that create a radiant glow upon arrival to each floor.
- Marble flooring to complement the design scheme color palette and provide a subtle separation and flow between the entry and the residential corridors.
- Darker, richer wall treatment to impart a sense of warmth and contrast from the lighter and brighter corridors while maintaining a cohesive design.
Corridors:
- We worked directly with the wall covering manufacturer to brighten and lighten the color of an existing pattern.
- Custom-designed carpeting created from our unique “recipe” of color and pattern. Working directly with the manufacturer, our original carpet design for this project resulted in a sleek smoky brown striped pattern.
- Tailor-made wall sconces were developed to spread and emit more light. With our design input, the wall sconces spread and diffuse the light up, down, and around so that the hallways are beautifully illuminated.
Our vision for this hallway redesign was a timeless, simple, and refined space on every floor of this fabulous building. Alongside our manufacturing partners, we developed the materials for this project so that our client’s common space is unlike any other. We love exceeding our clients’ expectations. If you are in the market for a redesign of your space, please reach out to us! We specialize in all aspects of interior design.




