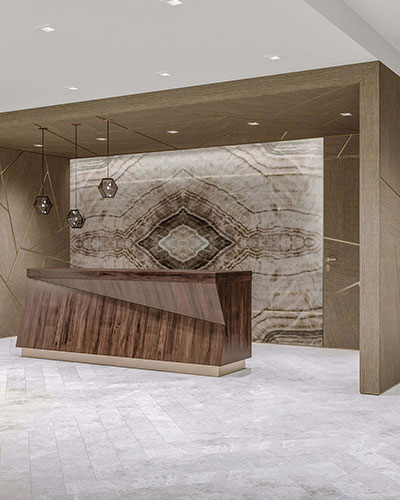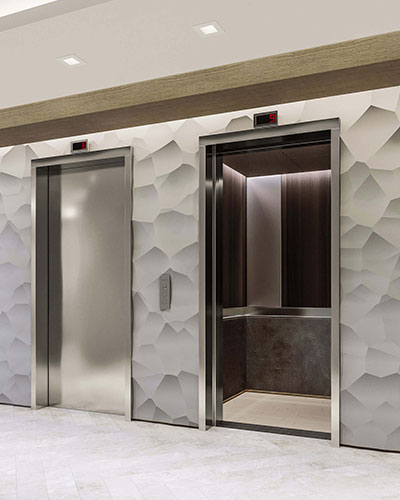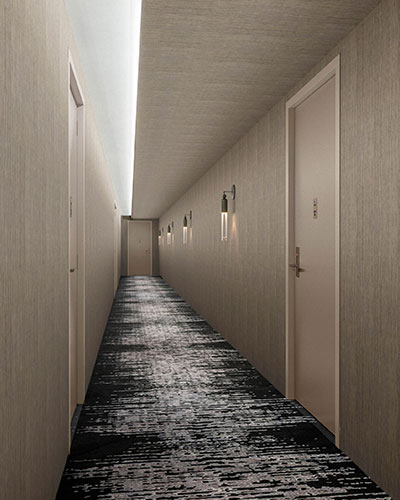Kent Avenue Condo – Williamsburg, Brooklyn, NY
Project Description
In the trendy Williamsburg district in Brooklyn, we are hard at work on a lobby and corridor redesign project in a 14-story waterfront condo. In this project, ingenuity is key. New residential and commercial buildings are popping up in the neighborhood every day bringing intense competition to the condo and co-op marketplace. Updates to common areas are a very popular project for these buildings to stay competitive and keep sale prices as high as possible. Our team created interior designs that appeal to the uniquely hip crowd of Williamsburg.
Lobby:
- A geometric concierge desk with pendant lighting overhead to spotlight the modern workspace.
- Focal point behind the concierge desk fashioned from bookmatched beige onyx stone slabs.
- Hidden package closet brings valuable storage space for the increasing level of online shopping deliveries.
- Lush green vertical garden extending from behind the concierge desk toward the resident lounge.
- Custom 3D carved stone elevator landing accent wall lit by recessed ceiling fixtures that bring out the highs and lows of the stone wall.
Corridors:
- Custom designed bold, graphic abstract carpet pattern.
- Wood wallcovering in warm tones that bring balance to the beautifully striking carpet pattern.
- Dual asymmetrical lighting pattern consisting of sconces on one side and a cove on the other to add layers and depth to this aesthetic.
Our innovative approach to these spaces brings a renewed sense of value to the existing shareholders, and grabs prospective buyers from their very first steps into the lobby.
When your condo or co-op is considering a lobby and corridor redesign, please reach out to us. We are specialists in designing timeless and beautiful public spaces including lobbies, hallways, fitness centers, rooftop decks, lounges, amenity spaces, and meeting rooms.




