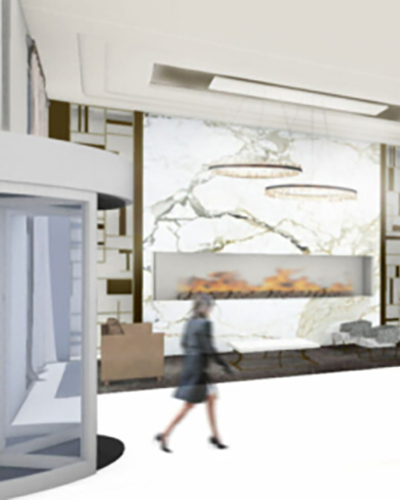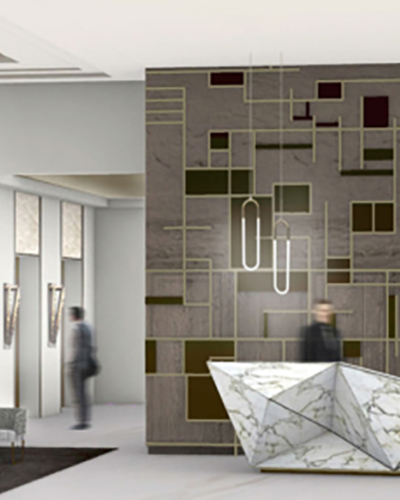Wall Street Condo – Financial District, New York, NY
Project Description
We completed a wonderfully challenging new design concept in a mixed-use tower located just off Wall Street in New York City’s world-famous Financial District. The existing space was a combined lobby of 346 luxury condo residences and a high-end hotel. The Board desired a redesign of their lobby specifically to differentiate the condo tower from the hotel next door. The Board expressed concern surrounding an exposed backroom that revealed an unattractive electrical panel to all guests. They also requested additional package space, which is a prevalent pain point for nearly all condominiums and cooperatives across NYC. Separating the lobbies:
- Custom marble wall partition containing a water vapor fireplace flanked with a custom, abstract wood/brass wall partition.
- A seating area is situated in front of the partition with furnishings carefully curated to be stylish and comfortable without promoting the appearance of a resident lounge area
- Custom-designed geometric concierge desk made of the same white marble as the center of the wall partition to produce the requested “wow factor” at the first focal point.
- A custom warm wood wall paneled wall with brass accents now conceals the new larger package room, the unattractive exposed backroom and electrical panel, and the entrance to the stairs.
- Subdued tile flooring pulls from the marble on the desk and fireplace, providing a clean low-motion look and highlighting the focal points of the space.
We were able to address all of the concerns the Board had with their existing lobby through our innovative design solutions. We are able to offer cutting-edge options to our clients by custom-designing elements in-house. Thus, our clients realize greater value for every dollar spent, and a design that is catered precisely to their needs.



