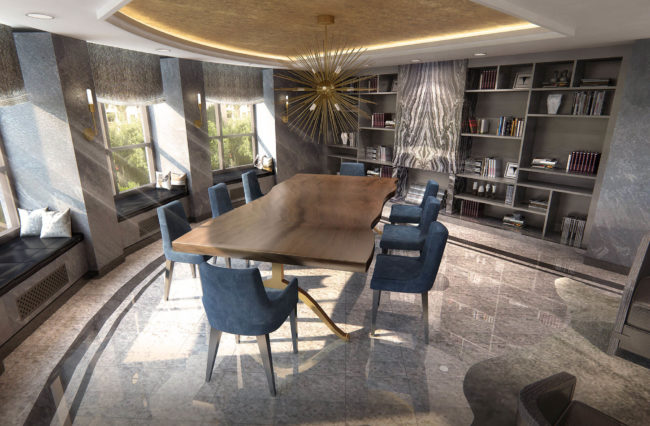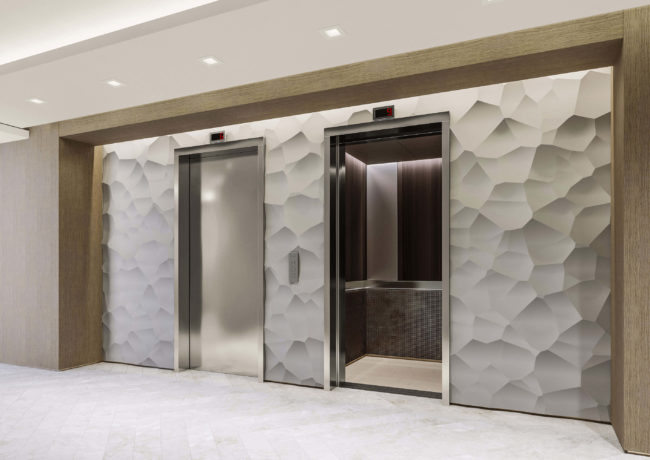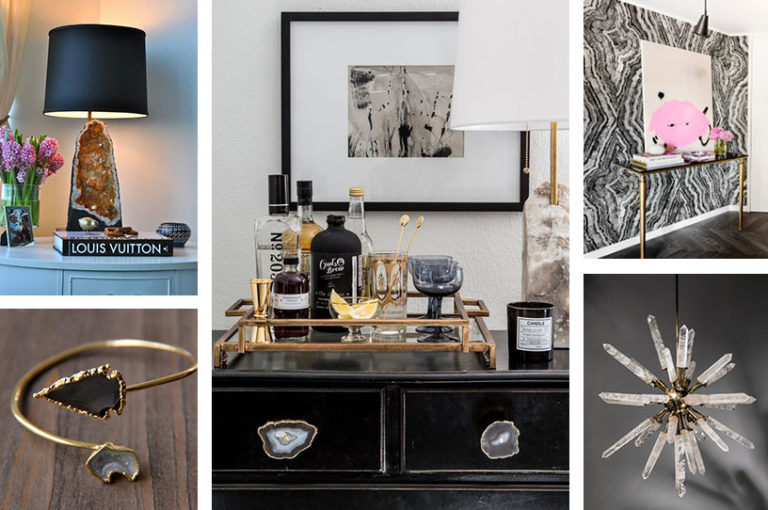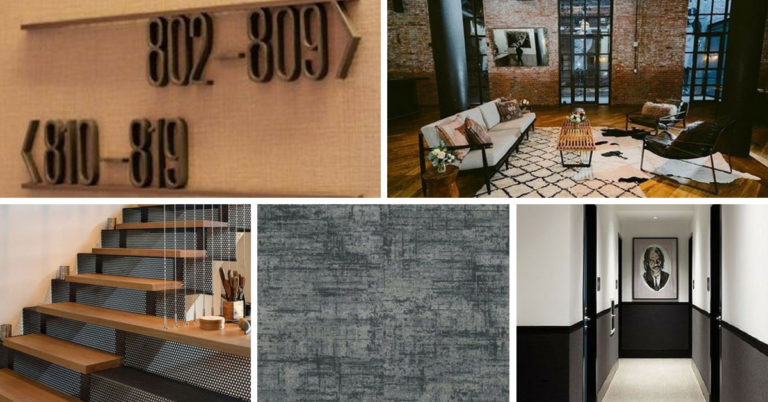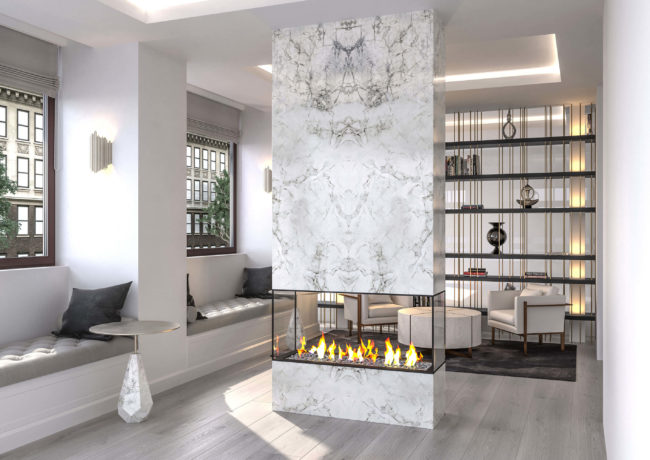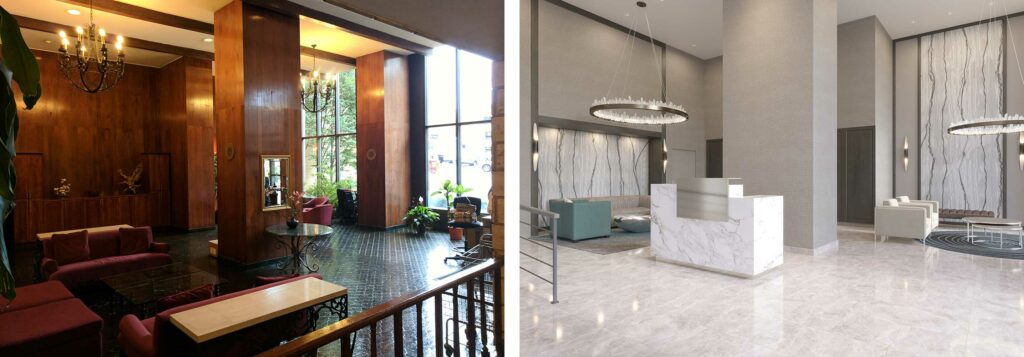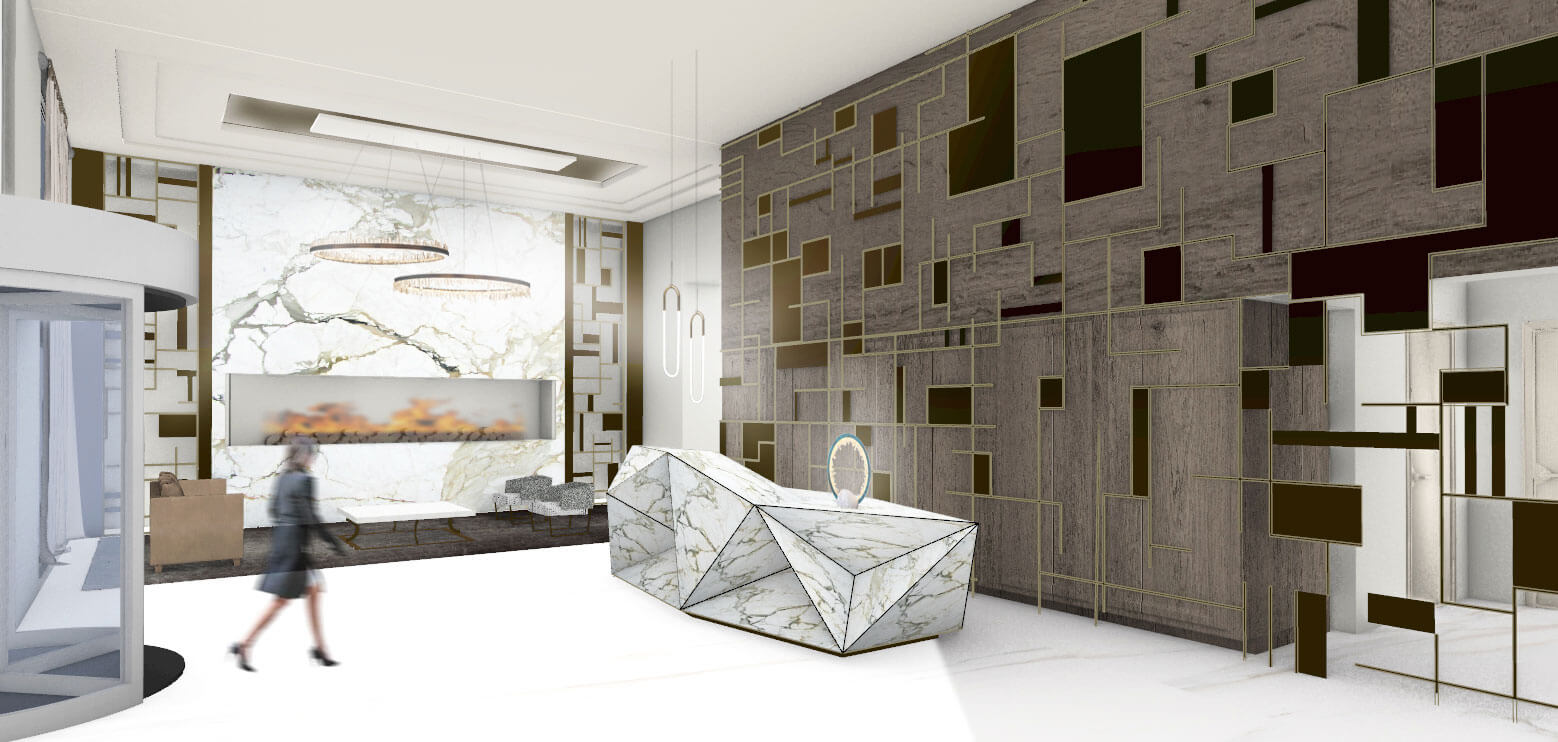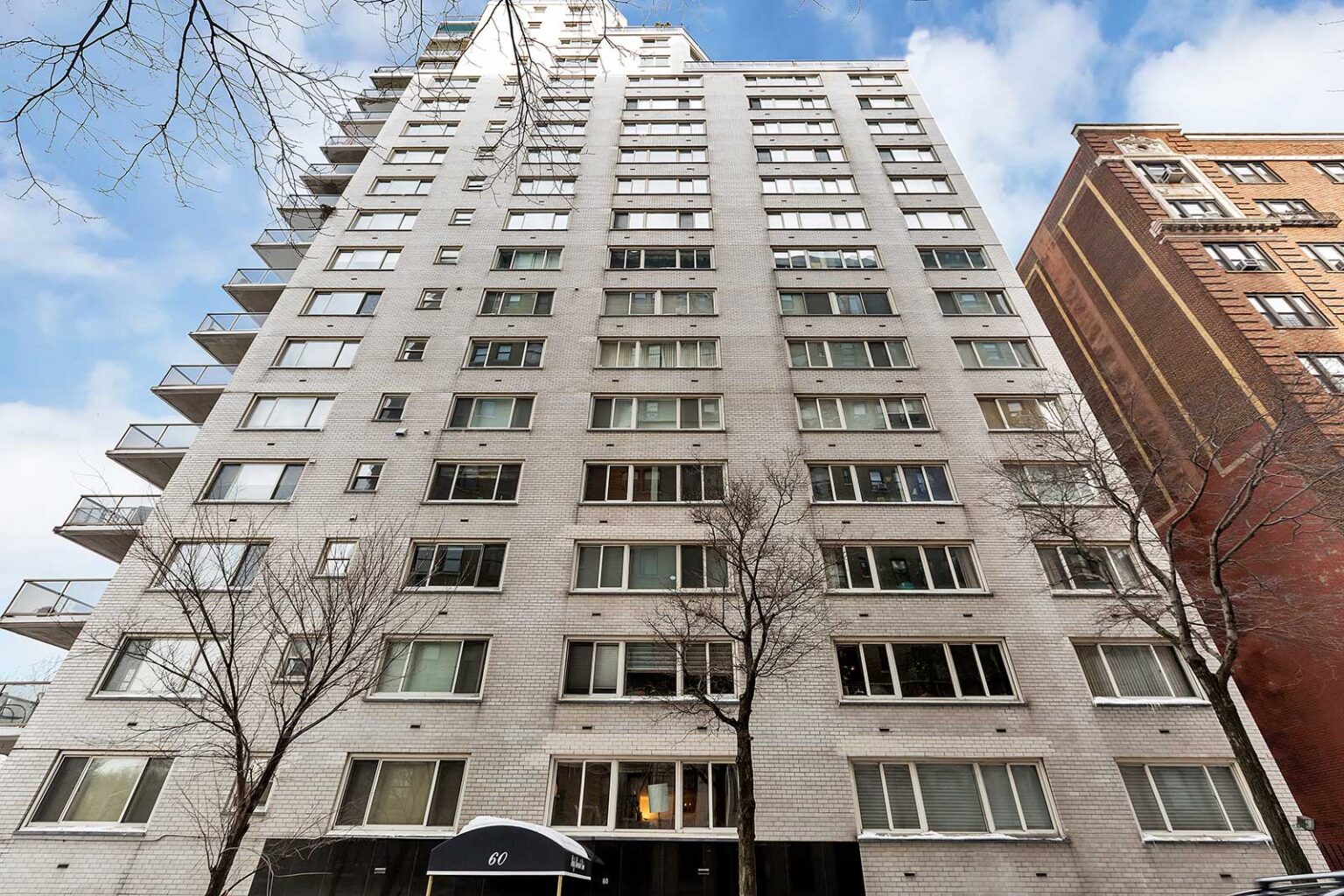Interior Design Blogs NYC
Find out more about ALine Studio. Check out our blog posts for project details and photos.
New York City Lavish Amenity Space
New York City Lavish Amenity Space We are nearing the completion of our project designing a luxury amenity space at the renowned address of 535 West End Avenue. This beautiful pre-war style, white-glove building is located in the Upper West Side. All of the units are either half [...]
Condo Lobby and Corridor Redesign in Williamsburg
Condo Lobby and Corridor Redesign in Williamsburg We are currently in the design development phase of a lobby and corridor redesign project on Kent Avenue. The 14-story condominium is located on the waterfront in the trendy Williamsburg district of Brooklyn. The area has been on the rise for [...]
Interior Design Inspiration – ROCK N ROLL
Our Design Inspiration... ROCK N ROLL From a young age I was memorized by rocks. My grandmother sparked that initial curiosity. She had a rock tumbler. We would scour Texas beaches or fields to find stones that we thought had potential. We would put them in the [...]
Gramercy Park Hallway Remodel
Hallway Remodeling Project Gramercy Park We are excited to reveal details about a design we completed for a condominium in Gramercy Park. The seven-story building was home to a brewery for over sixty years before it was converted into a residential condominium building. The units in this [...]
Flatiron Co-op Lounge & Breezeway Design
Remodel of Co op Building Flatiron District, NY Existing Breezeway vs. Breezeway Design Concept (Rendering) We are delighted to announce that our firm was recently awarded a project to redesign the lobby/first floor, breezeway, hallways, elevators cabs, basement, and basement corridor at a cooperative building in the [...]
Birchwood Towers Lobby & Hallway Interior Design
Redesign of Lobby & Hallway Birchwood Towers Our team has been busy working on a lobby and corridor redesign project at the Birchwood Towers cooperative in Forest Hills, Queens. The quaint neighborhood of Forest Hills is primarily known for its role as the host of the U.S. Open Tennis Championships [...]
Financial District Condominium Lobby Remodel
Interior Design for Condo Financial District We are pleased to reveal a design concept that we created for a mixed-use tower located off of the world famous Wall street in the Financial District of NYC. The building is comprised of 346 luxury condo residences along with high-end hotel [...]
Upper West Side Cooperative Hallway Redesign
Interior Design for Co-op Upper West Side Our team recently completed a hallway redesign project at 60 Riverside Drive, a twenty-one story luxury cooperative building on the Upper West Side of Manhattan. Once a rolling countryside and farm land for tobacco production, the Upper West Side has since transformed [...]


