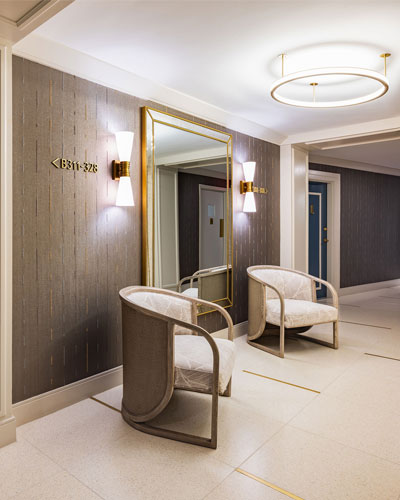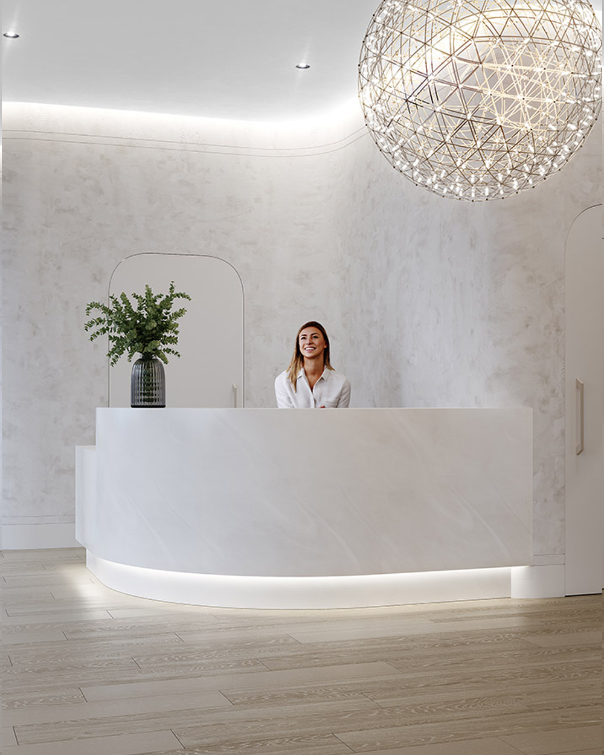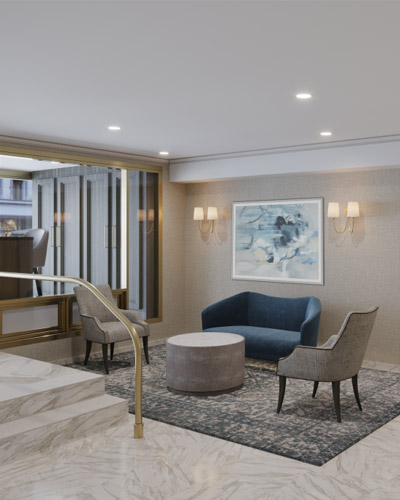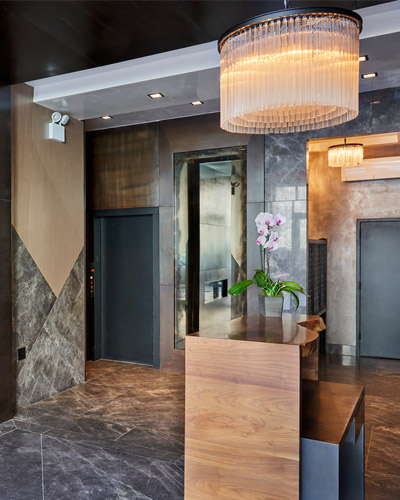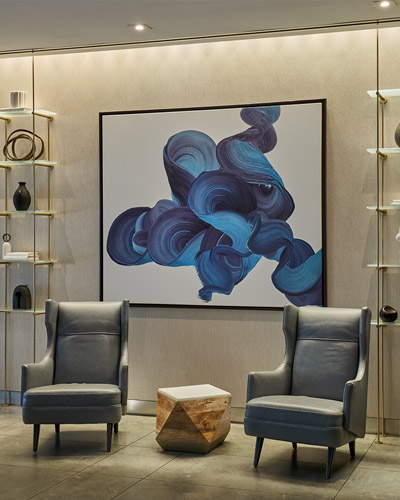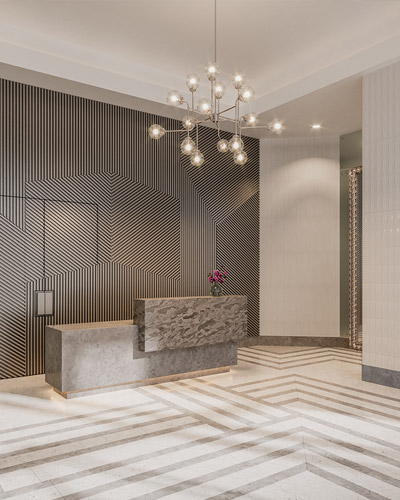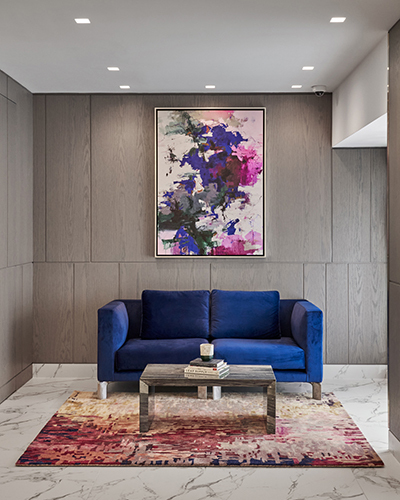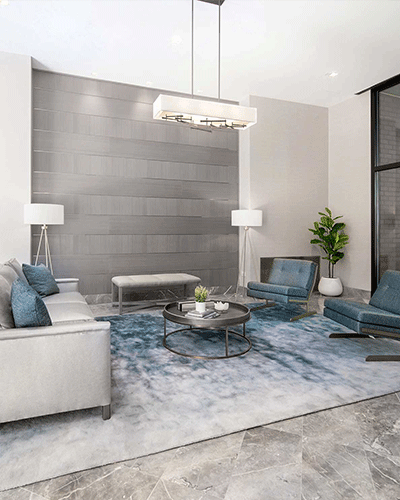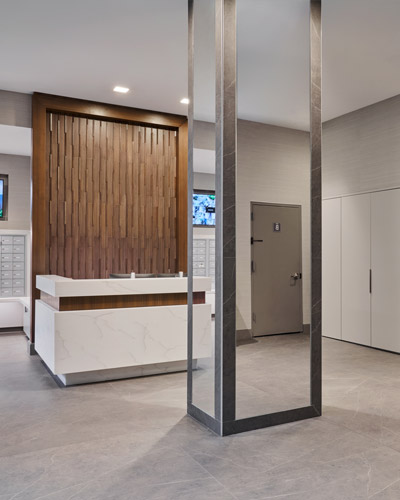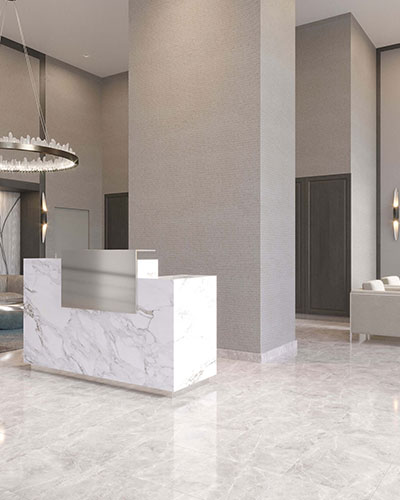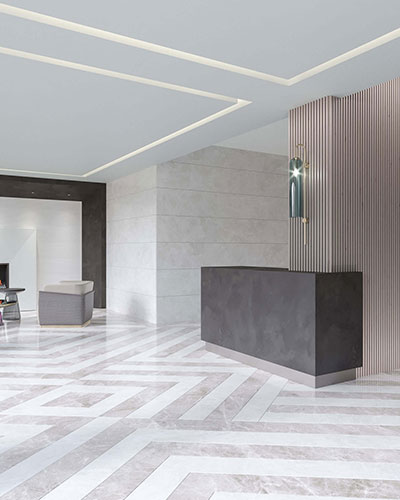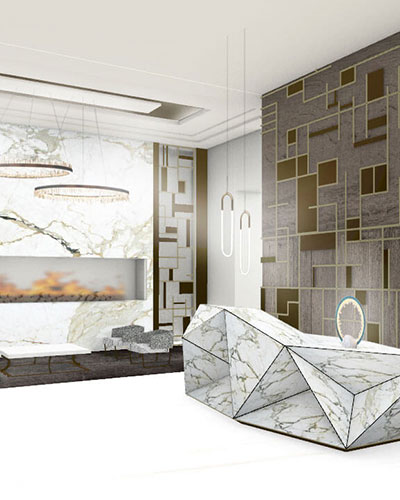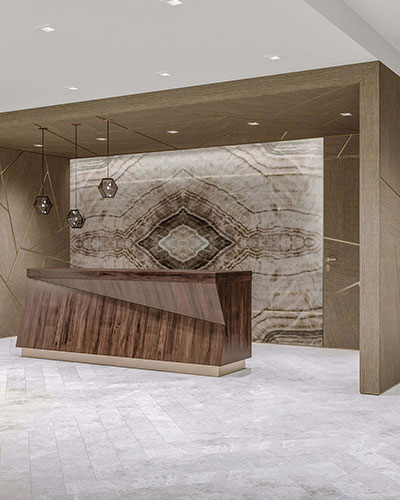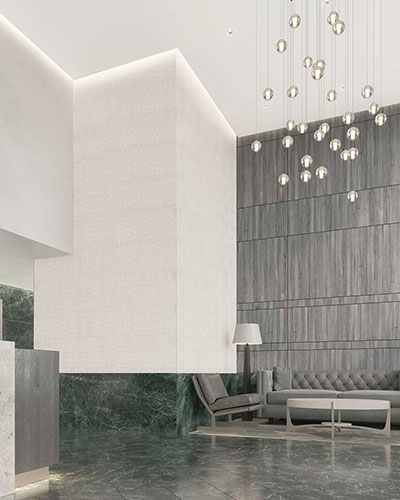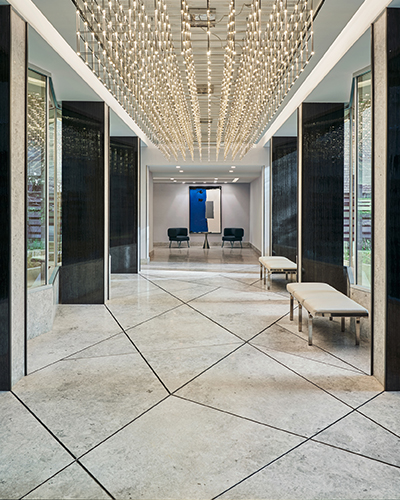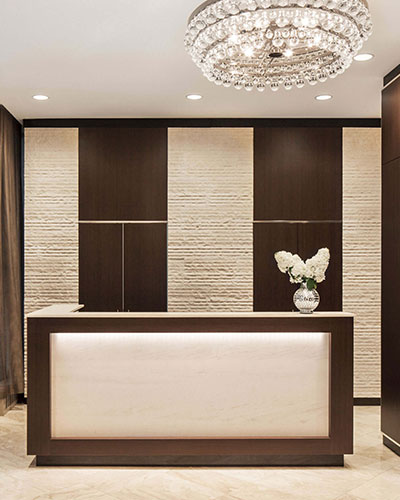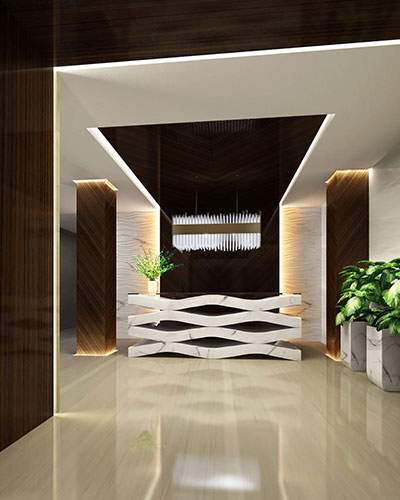To transform this original eighties-inspired lobby design, we needed to perform a complete tear-out and start with a clean slate. We created a neutral color palette of warm grays and taupe and included accents of brighter color. The finished redesign of this lobby included:
This beautiful project was a lobby and corridor redesign at Birchwood Towers cooperative in Forest Hills, Queens. The scope of this project included two different buildings within the complex, the Toledo and the Kyoto. The Board expressed a strong desire to modernize the spaces. The existing look was heavily themed
We completed a wonderfully challenging new design concept in a mixed-use tower located just off Wall Street in New York City’s world-famous Financial District. The existing space was a combined lobby of 346 luxury condo residences and a high-end hotel
In the trendy Williamsburg district in Brooklyn, we are hard at work on a lobby and corridor redesign project in a 14-story waterfront condo. In this project, ingenuity is key. New residential and commercial buildings are popping up in the neighborhood every day bringing intense competition to the condo and co-op marketplace
ALine was recently awarded a project to redesign the lobby/first floor, breezeway, hallways, elevator cabs, basement, and basement corridor at a cooperative building in the Flatiron district. We were awarded this fabulous project after competing in an interior design contest arranged by the Board
75 Henry Street is a 370-unit co-op building located in Brooklyn Heights and managed by Gumley Haft. ALine Studio was engaged in 2013 to redesign and fully renovate 75 Henry’s two lobbies, community room, management offices, mailroom, and storefront. Many of these spaces had to be reconfigured entirely in order to implement the new design.


